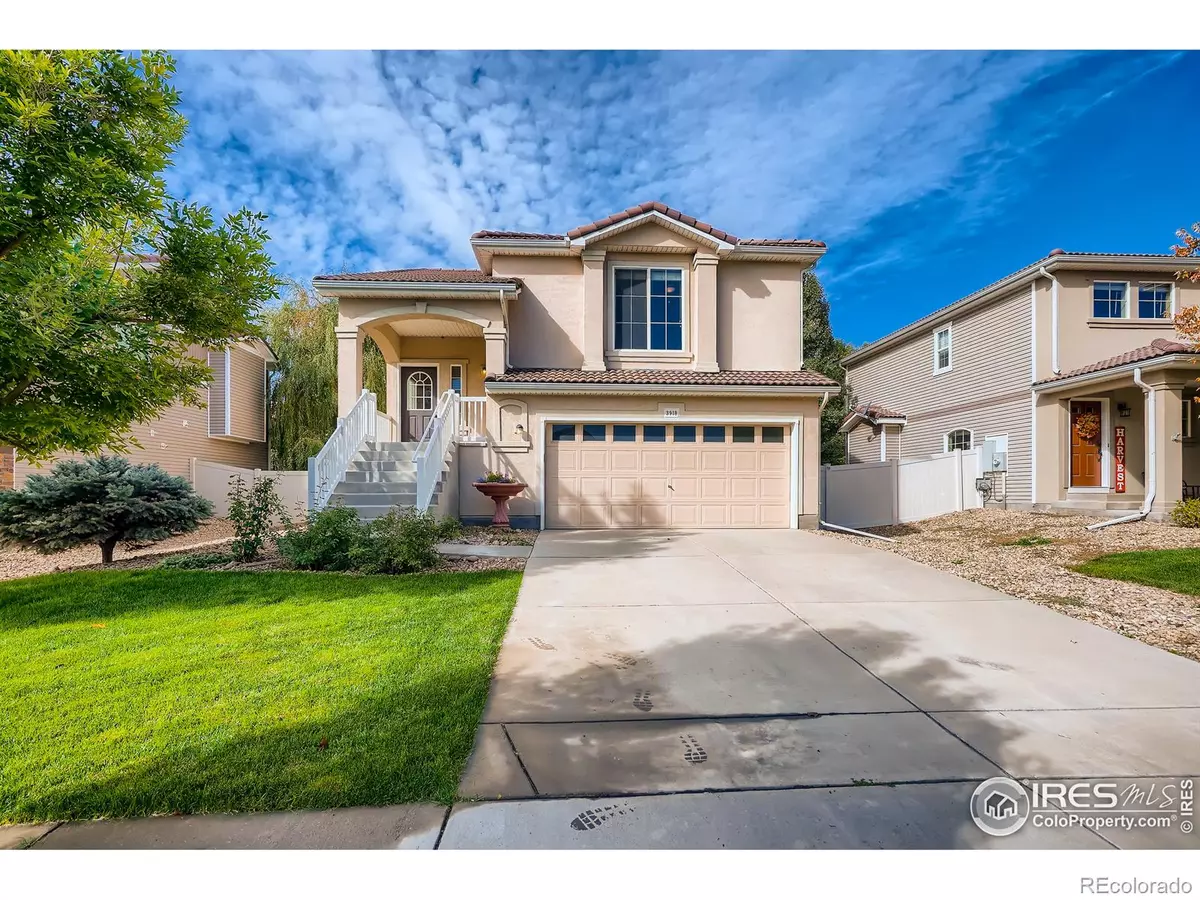$419,000
$428,900
2.3%For more information regarding the value of a property, please contact us for a free consultation.
3 Beds
3 Baths
1,696 SqFt
SOLD DATE : 11/17/2021
Key Details
Sold Price $419,000
Property Type Single Family Home
Sub Type Single Family Residence
Listing Status Sold
Purchase Type For Sale
Square Footage 1,696 sqft
Price per Sqft $247
Subdivision Thompson River Ranch 1St Jstwn
MLS Listing ID IR952708
Sold Date 11/17/21
Bedrooms 3
Full Baths 2
Half Baths 1
HOA Y/N No
Abv Grd Liv Area 1,696
Originating Board recolorado
Year Built 2009
Annual Tax Amount $4,104
Tax Year 2020
Lot Size 5,662 Sqft
Acres 0.13
Property Description
Fall in love with this charming split level 3 bedroom, 2.5 bathroom home in the Thompson River Ranch community! Follow the natural light upstairs that cascades into the open concept living room and eat-in kitchen combination with a balcony, vaulted ceilings, and plenty of decorative niches to add your own personal flair. Cooking in the kitchen will be a delight as it offers sleek stainless steel appliances, a gas stove, and a plethora of cabinet and counter space so you can easily converse with your company while preparing a meal. Retreat to the primary suite that boasts a spacious walk-in closet, and an en suite bathroom with a double sink vanity. The lower level features a dedicated laundry room, a bathroom, a bedroom, and a bonus area, perfect for hosting guests. Outback, there is a beautifully landscaped yard with a lovely stone patio. Close to Big Thompson River, shopping, restaurants, and I25 for easy commuting!
Location
State CO
County Larimer
Zoning RES
Rooms
Basement None
Main Level Bedrooms 1
Interior
Interior Features Eat-in Kitchen, Vaulted Ceiling(s), Walk-In Closet(s)
Heating Forced Air
Cooling Central Air
Fireplace N
Appliance Dishwasher, Disposal, Microwave, Oven, Refrigerator
Exterior
Garage Spaces 2.0
Fence Fenced
Utilities Available Electricity Available, Natural Gas Available
Roof Type Concrete
Total Parking Spaces 2
Garage Yes
Building
Water Public
Level or Stories Split Entry (Bi-Level)
Structure Type Vinyl Siding,Wood Frame
Schools
Elementary Schools Winona
Middle Schools Conrad Ball
High Schools Mountain View
School District Thompson R2-J
Others
Acceptable Financing Cash, Conventional, VA Loan
Listing Terms Cash, Conventional, VA Loan
Read Less Info
Want to know what your home might be worth? Contact us for a FREE valuation!

Our team is ready to help you sell your home for the highest possible price ASAP

© 2024 METROLIST, INC., DBA RECOLORADO® – All Rights Reserved
6455 S. Yosemite St., Suite 500 Greenwood Village, CO 80111 USA
Bought with Elevations Real Estate, LLC
GET MORE INFORMATION

Broker Associate | IA.100097765






