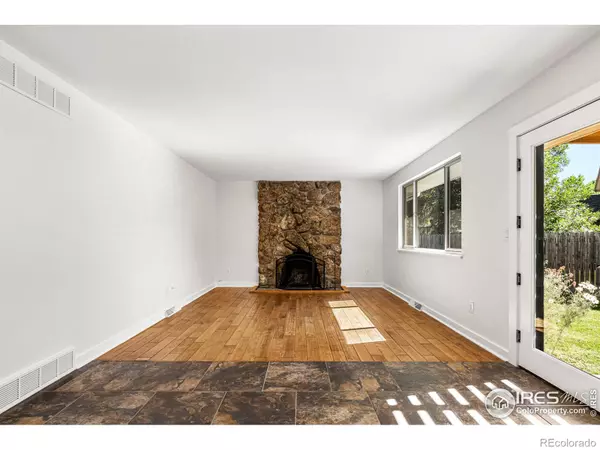$699,900
$699,900
For more information regarding the value of a property, please contact us for a free consultation.
4 Beds
3 Baths
2,619 SqFt
SOLD DATE : 11/30/2021
Key Details
Sold Price $699,900
Property Type Single Family Home
Sub Type Single Family Residence
Listing Status Sold
Purchase Type For Sale
Square Footage 2,619 sqft
Price per Sqft $267
Subdivision Woodland Valley
MLS Listing ID IR952625
Sold Date 11/30/21
Bedrooms 4
Full Baths 1
Three Quarter Bath 2
HOA Y/N No
Abv Grd Liv Area 1,549
Originating Board recolorado
Year Built 1968
Annual Tax Amount $2,805
Tax Year 2020
Lot Size 0.310 Acres
Acres 0.31
Property Description
Fantastic location on a cul-de-sac across the street from Ralston Creek & the park. New Kitchen, unbelievable must see to appreciate. Cherry wood cabinets, new ss appliances, 6 burner viking stove, large island, granite & soap stone countertops, large pantry, radiant heated floors. Large dining area & family room with fireplace. All new bathrooms, egressed bedroom in completely new, huge remodeled basement w/ large storage rooms. All new flooring & carpet throughout! Large backyard w/ pergola covered patio, tress, plus backyard street access to RV/Boat parking & tons of room to build huge garage and/or multiple RV storage pads.Newer windows,17X11 pergola back patio,21X8 covered front porch w/ cedar tongue & groove ceiling, utility shed, new driveway, all w/ new concrete! Central air/heat, radiant heat floors, brand new water heater, fresh insulation in attic, completely serviced sprinkler system.New French doors plus one of a kind screens on French doors! Great location & neighborhood!
Location
State CO
County Jefferson
Zoning RES
Rooms
Main Level Bedrooms 3
Interior
Interior Features Eat-in Kitchen, Kitchen Island, Open Floorplan, Pantry, Radon Mitigation System
Heating Forced Air
Cooling Central Air
Fireplaces Type Family Room
Fireplace N
Appliance Dishwasher, Disposal, Dryer, Refrigerator, Washer
Exterior
Garage Spaces 2.0
Utilities Available Cable Available, Electricity Available, Natural Gas Available
Roof Type Composition
Total Parking Spaces 2
Garage Yes
Building
Lot Description Cul-De-Sac, Level, Sprinklers In Front
Sewer Public Sewer
Water Public
Level or Stories One
Structure Type Concrete,Rock,Wood Frame
Schools
Elementary Schools Fremont
Middle Schools Oberon
High Schools Arvada West
School District Jefferson County R-1
Others
Ownership Individual
Read Less Info
Want to know what your home might be worth? Contact us for a FREE valuation!

Our team is ready to help you sell your home for the highest possible price ASAP

© 2024 METROLIST, INC., DBA RECOLORADO® – All Rights Reserved
6455 S. Yosemite St., Suite 500 Greenwood Village, CO 80111 USA
Bought with CO-OP Non-IRES
GET MORE INFORMATION

Broker Associate | IA.100097765






