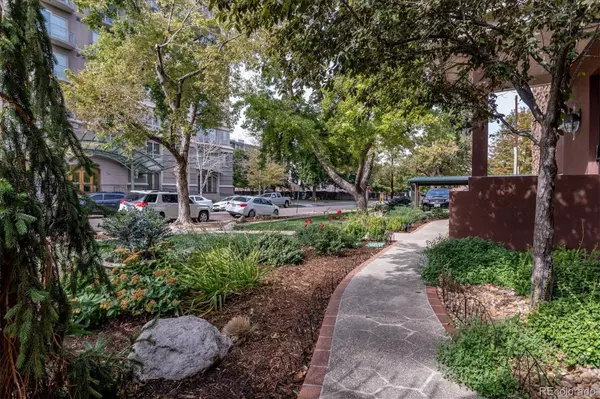$355,000
$365,000
2.7%For more information regarding the value of a property, please contact us for a free consultation.
2 Beds
1 Bath
898 SqFt
SOLD DATE : 12/02/2021
Key Details
Sold Price $355,000
Property Type Condo
Sub Type Condominium
Listing Status Sold
Purchase Type For Sale
Square Footage 898 sqft
Price per Sqft $395
Subdivision Speer
MLS Listing ID 5373628
Sold Date 12/02/21
Bedrooms 2
Full Baths 1
Condo Fees $315
HOA Fees $315/mo
HOA Y/N Yes
Abv Grd Liv Area 898
Originating Board recolorado
Year Built 1971
Annual Tax Amount $1,737
Tax Year 2020
Property Description
Bright and spacious remodeled unit in this highly desirable and centrally located neighborhood; a 3 block walk to shops & restaurants on Broadway and Pennsylvania, Wash Park is just a few blocks south and the Cherry Creek bike path is right across the street. Fully remodeled and freshly painted well-maintained unit with a wood-burning fireplace for cozy fall evenings, a brand new kitchen with new cabinets and stainless steel appliances, 2 spacious bedrooms with walk in closets, and a full bathroom with new double sinks and separate WC and shower, make this home a perfect match for a city dweller. The expansive covered balcony with city views is perfect for entertaining. Lots of storage in the unit for all your outdoor sports along with 2 deeded parking spaces (one covered) round off the delightful amenities of this unique unit. Conveniently laundry facilities are located on each floor. This is a welcoming community with cared for grounds and beautiful landscaping along with an outdoor pool and party room with pool table for larger gatherings. Schedule a showing today, this beautiful unit will go fast.
Location
State CO
County Denver
Zoning G-MU-5
Rooms
Main Level Bedrooms 2
Interior
Heating Forced Air
Cooling Central Air
Flooring Carpet, Vinyl, Wood
Fireplaces Number 1
Fireplaces Type Living Room
Fireplace Y
Appliance Dishwasher, Disposal, Range Hood, Refrigerator, Smart Appliances
Laundry Common Area
Exterior
Exterior Feature Balcony
Pool Outdoor Pool
Roof Type Rolled/Hot Mop
Total Parking Spaces 2
Garage No
Building
Sewer Public Sewer
Water Public
Level or Stories Three Or More
Structure Type Brick
Schools
Elementary Schools Dora Moore
Middle Schools Grant
High Schools South
School District Denver 1
Others
Senior Community No
Ownership Corporation/Trust
Acceptable Financing 1031 Exchange, Cash, Conventional
Listing Terms 1031 Exchange, Cash, Conventional
Special Listing Condition None
Read Less Info
Want to know what your home might be worth? Contact us for a FREE valuation!

Our team is ready to help you sell your home for the highest possible price ASAP

© 2024 METROLIST, INC., DBA RECOLORADO® – All Rights Reserved
6455 S. Yosemite St., Suite 500 Greenwood Village, CO 80111 USA
Bought with Equity Colorado Real Estate
GET MORE INFORMATION

Broker Associate | IA.100097765






