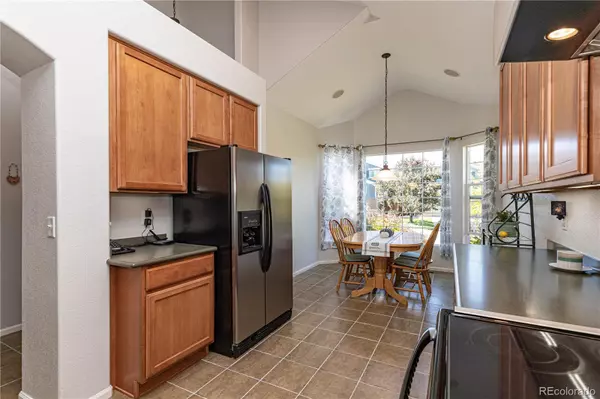$665,000
$650,000
2.3%For more information regarding the value of a property, please contact us for a free consultation.
3 Beds
3 Baths
2,017 SqFt
SOLD DATE : 11/02/2021
Key Details
Sold Price $665,000
Property Type Single Family Home
Sub Type Single Family Residence
Listing Status Sold
Purchase Type For Sale
Square Footage 2,017 sqft
Price per Sqft $329
Subdivision Alpers Farm
MLS Listing ID 9907752
Sold Date 11/02/21
Style Traditional
Bedrooms 3
Full Baths 2
Half Baths 1
Condo Fees $54
HOA Fees $54/mo
HOA Y/N Yes
Abv Grd Liv Area 2,017
Originating Board recolorado
Year Built 2006
Annual Tax Amount $3,389
Tax Year 2020
Lot Size 6,969 Sqft
Acres 0.16
Property Description
Don't miss this picture-perfect home in the prime southwest Littleton location of Alpers Farm! It offers a rare main floor master! Pride of ownership shines with the residence in immaculate condition from top to bottom. Step inside to a vaulted open floor plan with kitchen right off the entry opening to the dining area via an arched pass-through window. The kitchen features tall 42" Maple cabinets, updated appliances, tiled floor, built-in speakers and sunny eat-in area. The heart of the home is its beautiful vaulted living room with cozy gas fireplace, built-in speakers & niche for art and plentiful light. From here you have access to the large TREX deck & fenced backyard. You'll love eating dinner alfresco three seasons of the year enjoying the peaceful fenced yard with beautiful landscaping, mature trees/bushes and well-kept garden areas, ideally facing east to minimize the evening setting sun. The adjacent path makes walks and biking easy convenient. On the main level is the wonderful spacious Master suite with walk-in closet, wired for speakers, and adjoining 5-piece bath. Immaculate and sunny! Upstairs you have 2 bedrooms, full bath and large open loft which could easily be converted to a 3rd upper bedroom. The unfinished basement is insulated & stubbed for a bath with 1,217 square ft available to expand as desired. This home is in a great location close to shopping, Southwest Plaza, restaurants and public transportation. The newly opened Alpers Farm Park just opened with a brand new play ground, basketball court and more additions to come. Welcome to your forever home!
Location
State CO
County Jefferson
Zoning P-D
Rooms
Basement Full, Unfinished
Main Level Bedrooms 1
Interior
Interior Features Breakfast Nook, Ceiling Fan(s), Eat-in Kitchen, Entrance Foyer, Five Piece Bath, Laminate Counters, Primary Suite, Open Floorplan, Smoke Free, Tile Counters, Vaulted Ceiling(s), Walk-In Closet(s)
Heating Forced Air
Cooling Attic Fan
Flooring Carpet, Tile
Fireplaces Number 1
Fireplaces Type Gas, Gas Log, Living Room
Fireplace Y
Appliance Dishwasher, Disposal, Gas Water Heater, Oven, Range
Laundry Laundry Closet
Exterior
Exterior Feature Garden, Private Yard, Rain Gutters
Garage Oversized
Garage Spaces 2.0
Fence Partial
Utilities Available Cable Available, Electricity Connected, Internet Access (Wired), Natural Gas Connected
Roof Type Composition
Total Parking Spaces 2
Garage Yes
Building
Lot Description Foothills, Landscaped, Near Public Transit, Sprinklers In Front, Sprinklers In Rear
Foundation Slab
Sewer Public Sewer
Water Public
Level or Stories Two
Structure Type Brick, Frame, Wood Siding
Schools
Elementary Schools Stony Creek
Middle Schools Deer Creek
High Schools Chatfield
School District Jefferson County R-1
Others
Senior Community No
Ownership Individual
Acceptable Financing Cash, Conventional, FHA, VA Loan
Listing Terms Cash, Conventional, FHA, VA Loan
Special Listing Condition None
Pets Description Cats OK, Dogs OK
Read Less Info
Want to know what your home might be worth? Contact us for a FREE valuation!

Our team is ready to help you sell your home for the highest possible price ASAP

© 2024 METROLIST, INC., DBA RECOLORADO® – All Rights Reserved
6455 S. Yosemite St., Suite 500 Greenwood Village, CO 80111 USA
Bought with Compass - Denver
GET MORE INFORMATION

Broker Associate | IA.100097765






