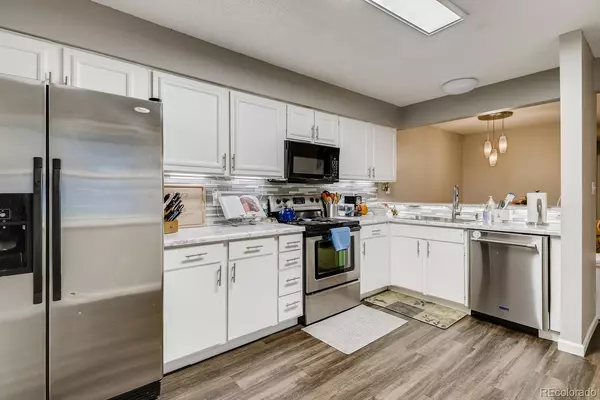$295,000
$295,000
For more information regarding the value of a property, please contact us for a free consultation.
2 Beds
2 Baths
1,031 SqFt
SOLD DATE : 12/21/2021
Key Details
Sold Price $295,000
Property Type Condo
Sub Type Condominium
Listing Status Sold
Purchase Type For Sale
Square Footage 1,031 sqft
Price per Sqft $286
Subdivision Southglenn Commons
MLS Listing ID 9296182
Sold Date 12/21/21
Bedrooms 2
Full Baths 1
Condo Fees $304
HOA Fees $304/mo
HOA Y/N Yes
Abv Grd Liv Area 1,031
Originating Board recolorado
Year Built 1975
Annual Tax Amount $1,793
Tax Year 2020
Property Description
Fully updated ground level condo located less than 1/2 mile from the desirable Streets at SouthGlenn district of Centennial. No stairs to get into the home or inside! Walk into a bright and open living room that connects with the dining and opens to the remodeled kitchen. The neutral decor and large windows will let anyone's style shine. The accent wall to the kitchen is a stunning stone that balances nicely with the glass tile backsplash. The kitchen also features a pantry, stainless steel appliances, white-painted cabinets with new hardware and under cabinet lighting. Oversized kitchen w/ room for a breakfast nook. The updated, durable luxury vinyl plank flooring throughout most of the home gives peace of mind for easy cleaning and is durable to stains and scratches. The bedrooms are both a generous size. The primary bedroom has a large walk-in closet and an updated vanity adjacent to the bathroom to provide additional sink space and an auxiliary hub to get ready. The full bathroom is completely updated with a newer vanity, large tile flooring, two large built-in cubbies in the shower/tub area plus stylish glass tile accents. In-unit laundry closet area with washer and dryer included! The upgraded, newer double pane windows let the line shine in throughout the space. Enjoy the cool fall evenings on your large, fenced private patio area. The pool is nearby and there is a good amount of grassy, landscaped areas just outside your front door making the unit more private and peaceful within the complex. The exterior of the building was just painted. There is an outdoor storage closet and plentiful off-street parking available in the nearby lot. The Streets at SouthGlenn is close by - offering eateries like Snooze A.M. Eatery, Indulge Bistro & Wine Bar, and Hopscotch Taproom Social, natural grocery icon Whole Foods, fun holiday events, movie theater and shopping. Living is made easy in this remodeled, lovely ground level property.
Location
State CO
County Arapahoe
Rooms
Main Level Bedrooms 2
Interior
Interior Features No Stairs, Open Floorplan
Heating Forced Air
Cooling Central Air
Flooring Carpet, Tile, Vinyl
Fireplace N
Appliance Dishwasher, Dryer, Microwave, Oven, Refrigerator, Washer
Laundry In Unit, Laundry Closet
Exterior
Garage Concrete
Pool Outdoor Pool
Roof Type Unknown
Garage No
Building
Sewer Public Sewer
Water Public
Level or Stories One
Structure Type Frame, Wood Siding
Schools
Elementary Schools Twain
Middle Schools Powell
High Schools Arapahoe
School District Littleton 6
Others
Senior Community No
Ownership Individual
Acceptable Financing Cash, Conventional
Listing Terms Cash, Conventional
Special Listing Condition None
Read Less Info
Want to know what your home might be worth? Contact us for a FREE valuation!

Our team is ready to help you sell your home for the highest possible price ASAP

© 2024 METROLIST, INC., DBA RECOLORADO® – All Rights Reserved
6455 S. Yosemite St., Suite 500 Greenwood Village, CO 80111 USA
Bought with RE/MAX Professionals
GET MORE INFORMATION

Broker Associate | IA.100097765






