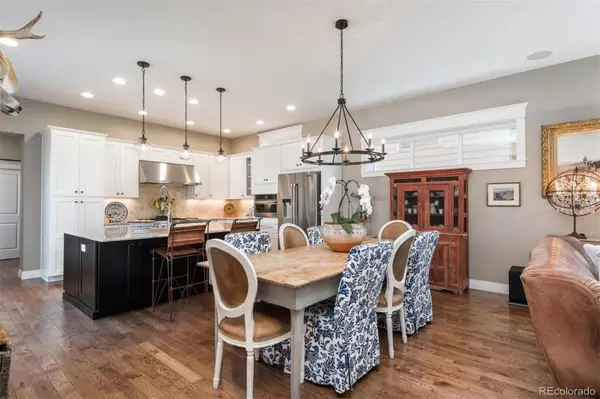$1,350,000
$1,275,000
5.9%For more information regarding the value of a property, please contact us for a free consultation.
4 Beds
5 Baths
3,509 SqFt
SOLD DATE : 11/08/2021
Key Details
Sold Price $1,350,000
Property Type Single Family Home
Sub Type Single Family Residence
Listing Status Sold
Purchase Type For Sale
Square Footage 3,509 sqft
Price per Sqft $384
Subdivision Boulevard One
MLS Listing ID 8788593
Sold Date 11/08/21
Style Contemporary
Bedrooms 4
Full Baths 4
Half Baths 1
Condo Fees $77
HOA Fees $77/mo
HOA Y/N Yes
Abv Grd Liv Area 2,485
Originating Board recolorado
Year Built 2017
Annual Tax Amount $5,065
Tax Year 2020
Lot Size 5,227 Sqft
Acres 0.12
Property Description
Best alternative to Cherry Creek! A comfortable oasis for our modern lifestyle. Bright, open floor plan with hardwood floors throughout the main level. Home office with gas fireplace and large picture windows. Living room has 15' ceiling and is anchored by a gas fireplace. Dining room is adjacent to the gourmet kitchen with large gas range, 2 ovens, and plenty of storage. Main floor primary bedroom suite. Primary bathroom has marble basket weave floors, custom glass shower, granite counters, new light fixtures and polished nickel faucets. Upper level of the home has 2 en-suite bedrooms with plenty of closet space. The full baths have granite counters and new light fixtures. Loft-type area has room for desks and computer stations. The basement has an additional bedroom with a walk in closet. The fourth full bathroom has plenty of storage, new light fixtures, polished nickel faucet, and granite counters. Large rec room with space for for seating and a pool/ping pong table. Yard is professionally landscaped by Blueline. Large patio off kitchen and additional patio with fire pit.
Location
State CO
County Denver
Zoning U-SU-A
Rooms
Basement Full
Main Level Bedrooms 1
Interior
Interior Features Ceiling Fan(s), Five Piece Bath, Granite Counters, High Ceilings, Kitchen Island, Primary Suite, Open Floorplan, Radon Mitigation System, Smoke Free, Utility Sink, Walk-In Closet(s)
Heating Forced Air, Solar
Cooling Central Air
Flooring Carpet, Tile, Wood
Fireplaces Number 2
Fireplaces Type Gas, Living Room, Primary Bedroom
Fireplace Y
Appliance Convection Oven, Dishwasher, Disposal, Double Oven, Dryer, Microwave, Range, Range Hood, Refrigerator, Self Cleaning Oven, Tankless Water Heater, Washer
Exterior
Exterior Feature Fire Pit, Gas Valve, Lighting, Private Yard
Garage Concrete, Exterior Access Door, Finished, Floor Coating
Garage Spaces 2.0
Fence Full
Utilities Available Cable Available, Electricity Connected, Internet Access (Wired), Natural Gas Connected, Phone Available
Roof Type Composition
Total Parking Spaces 2
Garage Yes
Building
Lot Description Corner Lot, Level, Sprinklers In Front, Sprinklers In Rear
Sewer Public Sewer
Water Public
Level or Stories Two
Structure Type Brick, Frame, Stucco
Schools
Elementary Schools Lowry
Middle Schools Hill
High Schools George Washington
School District Denver 1
Others
Senior Community No
Ownership Individual
Acceptable Financing Cash, Conventional
Listing Terms Cash, Conventional
Special Listing Condition None
Pets Description Cats OK, Dogs OK
Read Less Info
Want to know what your home might be worth? Contact us for a FREE valuation!

Our team is ready to help you sell your home for the highest possible price ASAP

© 2024 METROLIST, INC., DBA RECOLORADO® – All Rights Reserved
6455 S. Yosemite St., Suite 500 Greenwood Village, CO 80111 USA
Bought with HomeSmart
GET MORE INFORMATION

Broker Associate | IA.100097765






