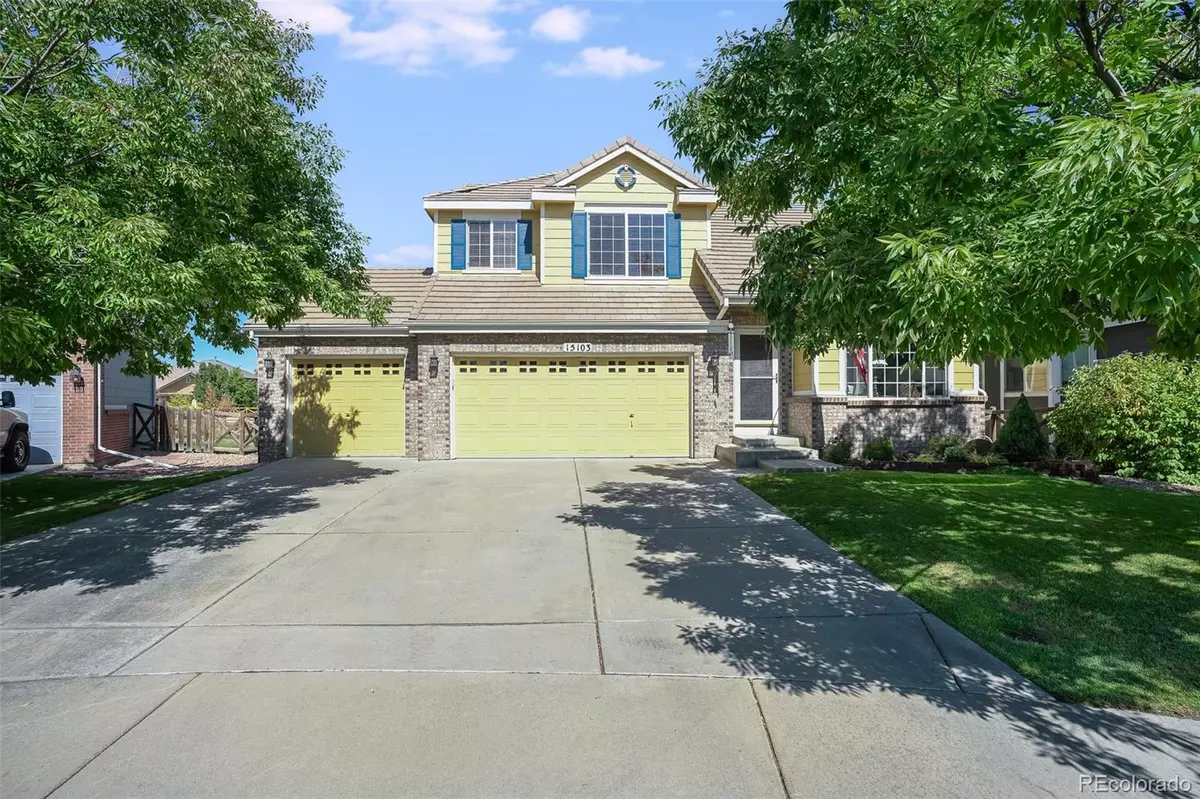$536,000
$520,000
3.1%For more information regarding the value of a property, please contact us for a free consultation.
3 Beds
3 Baths
2,073 SqFt
SOLD DATE : 12/01/2021
Key Details
Sold Price $536,000
Property Type Single Family Home
Sub Type Single Family Residence
Listing Status Sold
Purchase Type For Sale
Square Footage 2,073 sqft
Price per Sqft $258
Subdivision Buffalo Run
MLS Listing ID 9247023
Sold Date 12/01/21
Style Contemporary
Bedrooms 3
Full Baths 2
Half Baths 1
Condo Fees $75
HOA Fees $25/qua
HOA Y/N Yes
Abv Grd Liv Area 2,073
Originating Board recolorado
Year Built 2002
Annual Tax Amount $3,227
Tax Year 2020
Lot Size 6,534 Sqft
Acres 0.15
Property Description
This impeccably maintained 2-story home in Buffalo Run is being offered by the original homeowners. This stunning home features 3 bedrooms, 3 baths, loft, basement, concrete tile roof by Monet Lifetile, 5-yr transferable home warranty, new luxury vinyl plank flooring on main level, new carpet on upper level, new kitchen sink & faucet fixture, water softener, 12x31 stamped concrete patio with a Sunsetter retractable awning & anchored gazebo, 3-car garage situated on a large lot, setback cul-de-sac. Enjoy the beautiful mountain views and greenbelt/walking path backing up to the home. Backyard boasts artificial turf with drip lines for the mature landscaping, 3-hole putting green! The unfinished basement is plumbed & ready for you to make it your own or use for add'l storage. This home is near Buffalo Run Golf Course, 20 min to DIA, near I-76, 1 block to Stampede Park, Your private oasis awaits you!
Location
State CO
County Adams
Zoning Residential
Rooms
Basement Unfinished
Interior
Interior Features Ceiling Fan(s), Eat-in Kitchen, Entrance Foyer, Five Piece Bath, High Ceilings, High Speed Internet, Kitchen Island, Primary Suite, Open Floorplan, Smoke Free, Utility Sink, Vaulted Ceiling(s), Walk-In Closet(s)
Heating Forced Air
Cooling Central Air
Flooring Carpet, Vinyl
Fireplaces Number 1
Fireplaces Type Family Room, Gas, Gas Log
Fireplace Y
Appliance Dishwasher, Disposal, Dryer, Gas Water Heater, Microwave, Oven, Range, Refrigerator, Self Cleaning Oven, Washer, Water Softener
Exterior
Exterior Feature Private Yard
Garage Concrete
Garage Spaces 3.0
Fence Full
Utilities Available Cable Available, Electricity Connected, Natural Gas Connected, Phone Available
View City
Roof Type Concrete
Total Parking Spaces 3
Garage Yes
Building
Lot Description Cul-De-Sac, Greenbelt, Landscaped, Level, Many Trees, Sprinklers In Front, Sprinklers In Rear
Sewer Public Sewer
Water Public
Level or Stories Two
Structure Type Brick, Frame
Schools
Elementary Schools Turnberry
Middle Schools Prairie View
High Schools Prairie View
School District School District 27-J
Others
Senior Community No
Ownership Individual
Acceptable Financing Cash, Conventional, FHA, VA Loan
Listing Terms Cash, Conventional, FHA, VA Loan
Special Listing Condition None
Read Less Info
Want to know what your home might be worth? Contact us for a FREE valuation!

Our team is ready to help you sell your home for the highest possible price ASAP

© 2024 METROLIST, INC., DBA RECOLORADO® – All Rights Reserved
6455 S. Yosemite St., Suite 500 Greenwood Village, CO 80111 USA
Bought with HomeSmart
GET MORE INFORMATION

Broker Associate | IA.100097765






