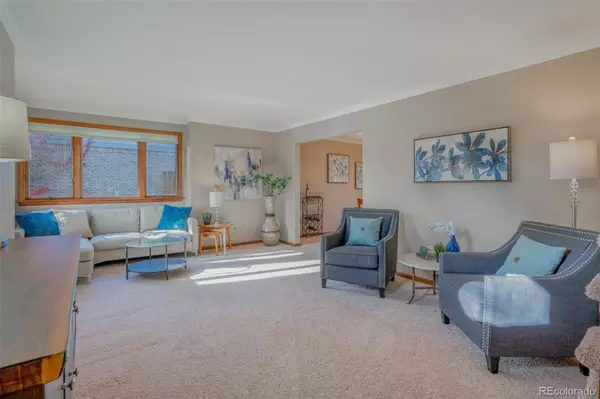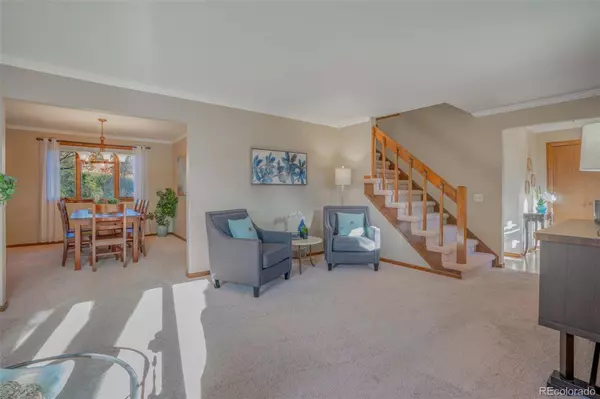$680,000
$690,000
1.4%For more information regarding the value of a property, please contact us for a free consultation.
4 Beds
3 Baths
2,225 SqFt
SOLD DATE : 11/24/2021
Key Details
Sold Price $680,000
Property Type Single Family Home
Sub Type Single Family Residence
Listing Status Sold
Purchase Type For Sale
Square Footage 2,225 sqft
Price per Sqft $305
Subdivision Lamplighter
MLS Listing ID 3024200
Sold Date 11/24/21
Style Traditional, Tudor
Bedrooms 4
Full Baths 1
Half Baths 1
Three Quarter Bath 1
HOA Y/N No
Abv Grd Liv Area 2,225
Originating Board recolorado
Year Built 1978
Annual Tax Amount $2,470
Tax Year 2020
Lot Size 7,840 Sqft
Acres 0.18
Property Description
Discover this admirable four-bedroom home in the premier Lamplighter neighborhood of Arvada! This move-in ready home showcases bright rooms, updated bathrooms, and is walking distance to Oberon Middle School. Blooming roses bushes and mature landscaping welcome you inside to be greeted by the wonderful entrance foyer. Sunlight floods into the living room showcasing spacious area to gather. The living room seamlessly flows into the formal dining room, the perfect place to enjoy a holiday meal. Presenting opulent, soft-close cabinetry, the marvelous kitchen was masterfully designed with granite countertops, tiled backsplash, undermount lighting, and stainless steel appliances. Just beyond, find the casual dining room overlooking the sophisticated family room. The statement piece of the family room, a marvelous, exposed brick mantel surrounds a cozy fireplace. Rounding out the main floor is a powder bathroom. Retreat to the master suite on the second floor. On a daily basis, start and end your day in the ample bedroom, utilize the generous walk-in closet, and freshen up in the en suite bathroom. This floor plan is desirable as it provides three additional bedrooms and a full bathroom featuring dual sinks. Enjoy endless opportunities to expand in the basement complete with rough-in plumbing and numerous storage shelves. Park with ease in the two-car garage providing substantial cabinetry and a workstation. Soak in the beautiful fall nights on the patio in the backyard. Ideally located in the established Lamplighter neighborhood, walking distance to the local middle school. Quick drive to Friendly square shopping mall and Ralston Plaza, filled with restaurants, grocery stores, shops, and more! Easy access to Wadsworth Blvd and I-70. Don’t miss out on this wonderful home!
Location
State CO
County Jefferson
Zoning Res
Rooms
Basement Bath/Stubbed, Daylight, Interior Entry, Partial, Sump Pump, Unfinished
Interior
Interior Features Eat-in Kitchen, Entrance Foyer, Granite Counters, Primary Suite, Pantry, Smoke Free, Tile Counters, Walk-In Closet(s)
Heating Forced Air, Natural Gas
Cooling Attic Fan, Central Air
Flooring Carpet, Tile, Vinyl, Wood
Fireplaces Number 1
Fireplaces Type Family Room, Gas, Insert
Fireplace Y
Appliance Dishwasher, Disposal, Dryer, Gas Water Heater, Microwave, Oven, Range, Refrigerator, Self Cleaning Oven, Sump Pump, Washer
Laundry Laundry Closet
Exterior
Exterior Feature Garden, Lighting, Rain Gutters
Garage Concrete, Dry Walled, Floor Coating, Lighted, Storage
Garage Spaces 2.0
Fence None
Utilities Available Cable Available, Electricity Available, Electricity Connected, Internet Access (Wired), Natural Gas Available, Natural Gas Connected, Phone Available, Phone Connected
Roof Type Concrete
Total Parking Spaces 2
Garage Yes
Building
Lot Description Level, Sprinklers In Front, Sprinklers In Rear
Foundation Concrete Perimeter, Slab
Sewer Public Sewer
Water Public
Level or Stories Two
Structure Type Brick, Concrete, Wood Siding
Schools
Elementary Schools Fremont
Middle Schools Oberon
High Schools Arvada West
School District Jefferson County R-1
Others
Senior Community No
Ownership Corporation/Trust
Acceptable Financing Cash, Conventional, FHA, VA Loan
Listing Terms Cash, Conventional, FHA, VA Loan
Special Listing Condition None
Read Less Info
Want to know what your home might be worth? Contact us for a FREE valuation!

Our team is ready to help you sell your home for the highest possible price ASAP

© 2024 METROLIST, INC., DBA RECOLORADO® – All Rights Reserved
6455 S. Yosemite St., Suite 500 Greenwood Village, CO 80111 USA
Bought with Redfin Corporation
GET MORE INFORMATION

Broker Associate | IA.100097765






