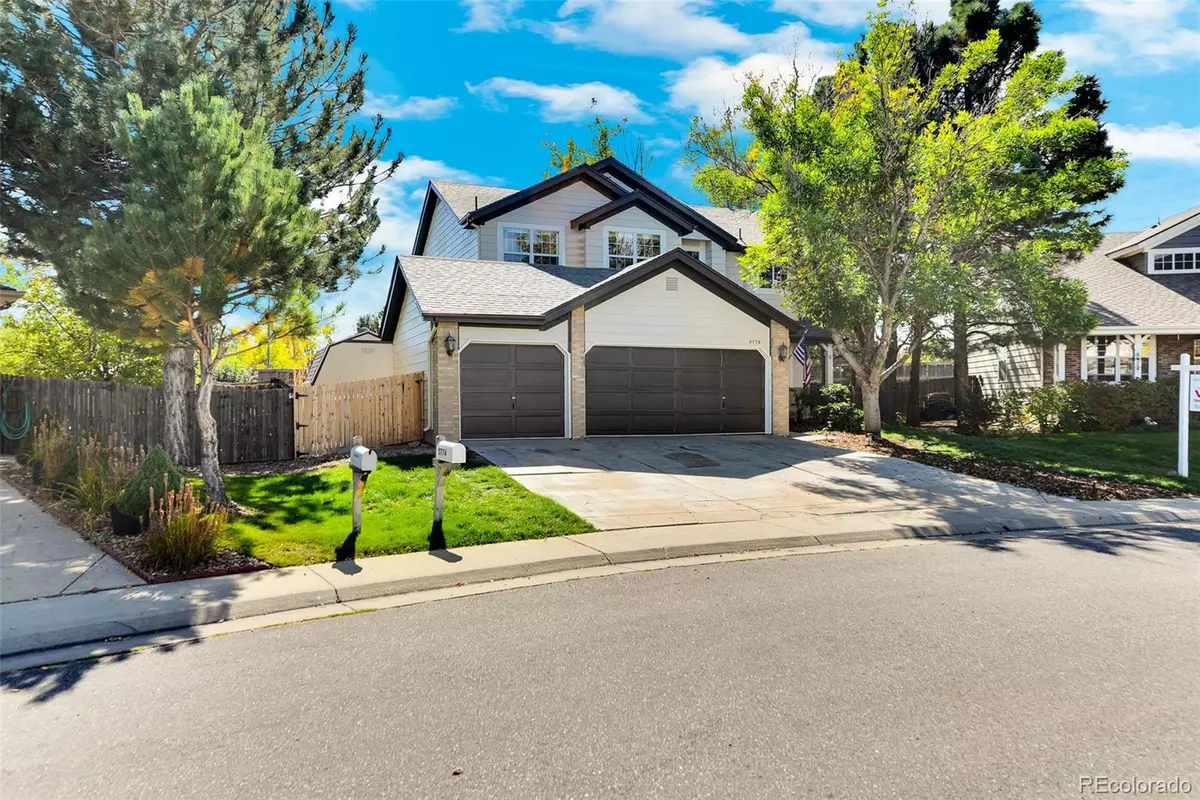$650,000
$655,000
0.8%For more information regarding the value of a property, please contact us for a free consultation.
4 Beds
3 Baths
3,128 SqFt
SOLD DATE : 11/16/2021
Key Details
Sold Price $650,000
Property Type Single Family Home
Sub Type Single Family Residence
Listing Status Sold
Purchase Type For Sale
Square Footage 3,128 sqft
Price per Sqft $207
Subdivision Lake Arbor
MLS Listing ID 4684119
Sold Date 11/16/21
Style Contemporary, Traditional
Bedrooms 4
Full Baths 3
Condo Fees $55
HOA Fees $55/mo
HOA Y/N Yes
Abv Grd Liv Area 2,528
Originating Board recolorado
Year Built 1994
Annual Tax Amount $3,105
Tax Year 2020
Lot Size 7,405 Sqft
Acres 0.17
Property Description
Calling all you Car, Motorsports and outdoor recreation enthusiasts! 3-Car oversized garage, extended gates & parking to the side yard. Additional toy storage *shed in the back. Water features in both front and back yards included! Lake Community and Lake Living at its finest! *Man Cave in the basement - Pool Table (neg), full bar, bar fridge, kegerator - everything! BRAND NEW ROOF 10/1/21! Full exterior pro paint to be completed next week! New stainless steel appliances, garbage disposal and sink, new furnace, AC & hot water heater. 4 bedrooms, largest model in the neighborhood. Close knit and welcoming community. This home has been in the same family since construction! Former model - wired for surround sound and security. Kid & fur baby friendly home and community - Awesome recreation, tennis courts, pool, open spaces, trail system, lake and golf course - ALL within immediate walking distance!
*Or, Woman Cave/She Shed!
Location
State CO
County Jefferson
Zoning RES
Rooms
Basement Crawl Space, Daylight, Finished, Partial, Sump Pump
Main Level Bedrooms 1
Interior
Interior Features Breakfast Nook, Built-in Features, Eat-in Kitchen, Five Piece Bath, High Ceilings, High Speed Internet, Jet Action Tub, Kitchen Island, Primary Suite, Smart Thermostat, Smoke Free, Tile Counters, Utility Sink, Walk-In Closet(s), Wet Bar, Wired for Data
Heating Forced Air
Cooling Central Air
Flooring Carpet
Fireplaces Number 1
Fireplaces Type Living Room
Fireplace Y
Appliance Bar Fridge, Cooktop, Dishwasher, Disposal, Freezer, Microwave, Oven, Range, Refrigerator, Self Cleaning Oven, Sump Pump
Laundry In Unit
Exterior
Exterior Feature Garden, Lighting, Private Yard, Rain Gutters, Water Feature
Garage Concrete, Exterior Access Door
Garage Spaces 3.0
Fence Full
Utilities Available Cable Available, Electricity Connected, Internet Access (Wired), Natural Gas Connected, Phone Connected
Waterfront Description Lake
View Lake
Roof Type Composition
Total Parking Spaces 7
Garage Yes
Building
Lot Description Irrigated, Landscaped, Level, Many Trees, Master Planned, Sloped, Sprinklers In Front, Sprinklers In Rear
Foundation Slab
Sewer Public Sewer
Water Public
Level or Stories Two
Structure Type Brick
Schools
Elementary Schools Parr
Middle Schools Moore
High Schools Pomona
School District Jefferson County R-1
Others
Senior Community No
Ownership Individual
Acceptable Financing Cash, Conventional, FHA, VA Loan
Listing Terms Cash, Conventional, FHA, VA Loan
Special Listing Condition None
Read Less Info
Want to know what your home might be worth? Contact us for a FREE valuation!

Our team is ready to help you sell your home for the highest possible price ASAP

© 2024 METROLIST, INC., DBA RECOLORADO® – All Rights Reserved
6455 S. Yosemite St., Suite 500 Greenwood Village, CO 80111 USA
Bought with Coldwell Banker Realty 56
GET MORE INFORMATION

Broker Associate | IA.100097765






