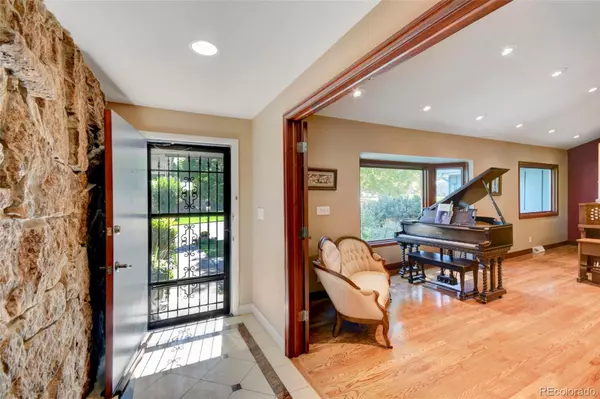$1,140,000
$1,180,000
3.4%For more information regarding the value of a property, please contact us for a free consultation.
4 Beds
5 Baths
3,980 SqFt
SOLD DATE : 02/14/2022
Key Details
Sold Price $1,140,000
Property Type Single Family Home
Sub Type Single Family Residence
Listing Status Sold
Purchase Type For Sale
Square Footage 3,980 sqft
Price per Sqft $286
Subdivision Southmoor Park
MLS Listing ID 7085055
Sold Date 02/14/22
Style Traditional
Bedrooms 4
Full Baths 2
Half Baths 1
Three Quarter Bath 2
Condo Fees $30
HOA Fees $2/ann
HOA Y/N Yes
Abv Grd Liv Area 3,366
Originating Board recolorado
Year Built 1965
Annual Tax Amount $2,725
Tax Year 2020
Lot Size 0.380 Acres
Acres 0.38
Property Description
One of a kind, beautiful ranch style home in Southmoor Park. Entry to home has marble and granite floors and natural stone wall. Enter the huge living room through the solid cherry double doors to view the vaulted ceilings, hardwood floors and natural light through the large bay window. The family room is also very light and bright and has fantastic views of the private park like back yard. Formal dining room that also views the back yard and easily seats up to 12 people. Open floor plan includes granite counter tops, breakfast nook, and family room. Beautiful, airy Master ensuite with vaulted ceiling, walk in closet, marble shower and floors gives way to the patio, firepit and beautiful yard by way of another sliding glass door. This wing has another ensuite bedroom, another bedroom and bath. The southwest wing of the house was built to have a true mother-in law-apartment with a private vaulted living room, full kitchen, large bedroom, many windows for natural light and has its own pella door leading to the lovely gardens of the back yard. The design of the suite addresses handicapped accessibility and a private hvac system, could also be a lovely guest casita. The home has a lovely basement media room with new carpet, an exercise room or study, a large amount of storage and rough in plumbing for an additional bath. The home wraps around the lovely 1/3 of an acre park estate. The home has mature perennial garden, two raised bed garden areas, beautiful mature trees, a heated green house with heat and water is perfect for wintering your flowers for the coming spring. a lovely arbor with a large wood deck provides another private outside eating area. Nestled next to the house is a lovely covered private deck, adjacent to a gas fire pit on stamped concrete with amazing string lighting for night time enjoyment. The casita has a private covered patio from which to enjoy the beauties of this oasis. New landscaping includes children's play area.
Location
State CO
County Denver
Zoning S-SU-F
Rooms
Basement Finished, Partial
Main Level Bedrooms 4
Interior
Interior Features Breakfast Nook, Ceiling Fan(s), Eat-in Kitchen, Granite Counters, High Speed Internet, In-Law Floor Plan, Kitchen Island, Open Floorplan, Pantry, Smoke Free, Vaulted Ceiling(s), Walk-In Closet(s)
Heating Natural Gas
Cooling Central Air
Flooring Carpet, Stone, Tile, Wood
Fireplaces Number 1
Fireplaces Type Family Room
Fireplace Y
Appliance Convection Oven, Dishwasher, Disposal, Down Draft, Dryer, Gas Water Heater, Microwave, Oven, Range, Refrigerator, Self Cleaning Oven, Sump Pump, Washer
Laundry In Unit
Exterior
Exterior Feature Fire Pit, Gas Valve, Lighting, Private Yard, Rain Gutters
Garage Spaces 2.0
Fence Full
Roof Type Architecural Shingle, Other, Wood
Total Parking Spaces 2
Garage Yes
Building
Lot Description Level
Sewer Public Sewer
Water Public
Level or Stories One
Structure Type Brick, Frame, Stone
Schools
Elementary Schools Southmoor
Middle Schools Hamilton
High Schools Thomas Jefferson
School District Denver 1
Others
Senior Community No
Ownership Individual
Acceptable Financing Cash, Conventional, VA Loan
Listing Terms Cash, Conventional, VA Loan
Special Listing Condition None
Read Less Info
Want to know what your home might be worth? Contact us for a FREE valuation!

Our team is ready to help you sell your home for the highest possible price ASAP

© 2024 METROLIST, INC., DBA RECOLORADO® – All Rights Reserved
6455 S. Yosemite St., Suite 500 Greenwood Village, CO 80111 USA
Bought with HomeSmart
GET MORE INFORMATION

Broker Associate | IA.100097765






