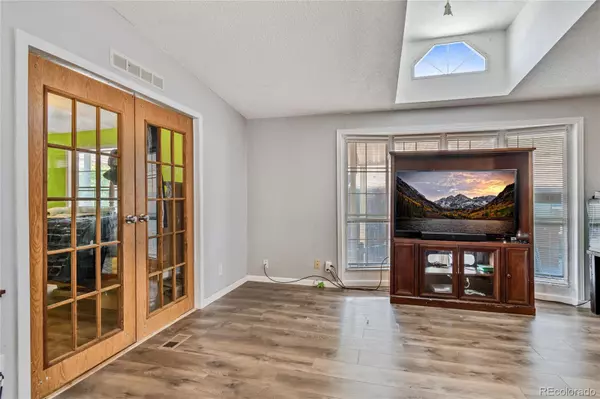$117,500
$117,500
For more information regarding the value of a property, please contact us for a free consultation.
3 Beds
2 Baths
1,782 SqFt
SOLD DATE : 11/19/2021
Key Details
Sold Price $117,500
Property Type Manufactured Home
Sub Type Manufactured Home
Listing Status Sold
Purchase Type For Sale
Square Footage 1,782 sqft
Price per Sqft $65
MLS Listing ID 1898761
Sold Date 11/19/21
Style Traditional
Bedrooms 3
Full Baths 2
Condo Fees $853
HOA Fees $853/mo
HOA Y/N Yes
Abv Grd Liv Area 1,782
Originating Board recolorado
Year Built 1993
Annual Tax Amount $395
Tax Year 2020
Lot Size 1,742 Sqft
Acres 0.04
Property Description
Welcome to the highly popular Casa Estates, where easy living comes at an easy price! With so much new remodeling done on this well cared for home, it's completely Move-In Ready. As you arrive, you'll notice the side skirting + exterior paint are all brand new, and the roof is only 1 year old. Pull on in to your 1 car carport with tandem driveway parking. A Ramp is available for ADA compliant access if needed. As you enter the home, you will be wowed by the new hardwood flooring in the living room as well as all the natural light the bay window and recessed ceiling window provides. All of the baseboards and blinds are brand new. An oversized office/flex room is just off the side with elegant french doors. Just adjacent to the living room is also a formal dining/family room for you to choose how to enjoy. The Eat-In-Kitchen includes a more relaxed dining center as well as a gorgeous island that can double as a breakfast bar. Another skylight here heps highlight the granite countertops and pristine custom wood cabinets. The stainless steel appliances are also a huge plus as well as the nearby laundry room. With more cabinet space here for house supplies, you will have all the storage solutions you could possibly need. Your loved ones will race to choose from one of three bedrooms (all w/ brand new doors) including a master suite with en-suite 5 piece bath. The marble counters are a nice touch here. Another full bath can be found nearby for the convenience of guests + residents alike. When its time for sun, you can head outside and appreciate the extra large lot this unit provides. With plenty of room to make your own, the options are endless, from a private oasis, to entertaining, to room to play with your furry friends. With so much "new" in this home and the great community it resides in, there's nothing missing from this equation. With so many options for shopping, food, entertainment and more, you won't have to travel for for anything. Come see for yourself!
Location
State CO
County Adams
Rooms
Main Level Bedrooms 3
Interior
Interior Features Ceiling Fan(s), Eat-in Kitchen, Five Piece Bath, Granite Counters, Kitchen Island, Marble Counters, Primary Suite, No Stairs, Open Floorplan, Smoke Free
Heating Forced Air
Cooling Evaporative Cooling
Flooring Carpet, Wood
Fireplace N
Appliance Dishwasher, Microwave, Range, Refrigerator
Exterior
Exterior Feature Rain Gutters
Fence None
Utilities Available Cable Available, Electricity Connected, Natural Gas Connected, Phone Available
Roof Type Composition
Total Parking Spaces 1
Garage No
Building
Lot Description Landscaped, Level
Sewer Public Sewer
Water Public
Structure Type Wood Siding
Schools
Elementary Schools Arapahoe Ridge
Middle Schools Silver Hills
High Schools Legacy
School District Adams 12 5 Star Schl
Others
Senior Community No
Ownership Individual
Acceptable Financing Cash, Other
Listing Terms Cash, Other
Special Listing Condition None
Read Less Info
Want to know what your home might be worth? Contact us for a FREE valuation!

Our team is ready to help you sell your home for the highest possible price ASAP

© 2024 METROLIST, INC., DBA RECOLORADO® – All Rights Reserved
6455 S. Yosemite St., Suite 500 Greenwood Village, CO 80111 USA
Bought with eXp Realty, LLC
GET MORE INFORMATION

Broker Associate | IA.100097765






