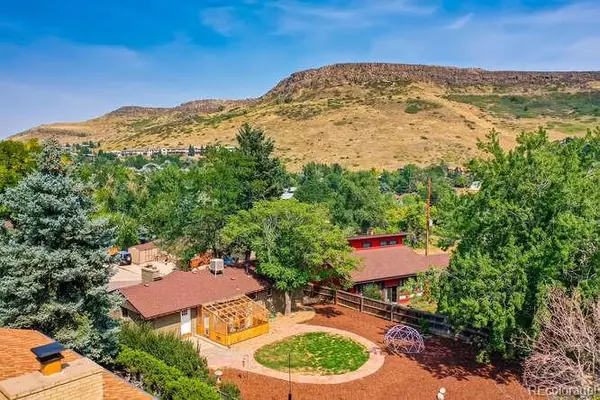$825,000
$845,000
2.4%For more information regarding the value of a property, please contact us for a free consultation.
5 Beds
3 Baths
1,940 SqFt
SOLD DATE : 11/08/2021
Key Details
Sold Price $825,000
Property Type Single Family Home
Sub Type Single Family Residence
Listing Status Sold
Purchase Type For Sale
Square Footage 1,940 sqft
Price per Sqft $425
Subdivision North Golden
MLS Listing ID 5601037
Sold Date 11/08/21
Bedrooms 5
Full Baths 1
Three Quarter Bath 2
HOA Y/N No
Abv Grd Liv Area 1,066
Originating Board recolorado
Year Built 1972
Annual Tax Amount $3,604
Tax Year 2020
Lot Size 10,454 Sqft
Acres 0.24
Property Description
This tastefully updated ranch offers stunning views of North Table Mountain, making you feel like you're on the trail in your own front yard. Beautiful Norman D Park is just one house away with access to a trail system, playground, pavilion, climbing boulder and fields to roam. The home is also down the street from Downtown Golden, Cannonball Creek Brewery and several eateries. Truly a rare find in the area with a master en-suite on the main level plus a finished basement with two additional bedrooms and a bath with shower - making this a 5 bed, 3 bath home. The updated modern farmhouse kitchen is bright and fresh with stainless appliances, white farm sink, flat front white cabs, butcher block counters, sleek stainless tile backsplash, open shelving and dark bronzed fixtures. The main level is fully renovated with engineered wood floors thoughtfully angled, new carpet, double pane windows, new lighting, knotty pine doors with rich bronzed hardware and kitchen opens to the living room to make the space light and welcoming. The full bath features custom tile, new vanity and fixtures. Many thoughtful and custom touches throughout add character, including beetle kill wood accents, wood window sills, custom trundle bed in secondary bedroom, beadboard, custom galvanized handrail and basketweave tile accents in bath. Get cozy around the wood burning fireplace in the living room. Bonus three seasons room adds a great space for hosting. The finished basement includes a large family room, two bedrooms, and bathroom with shower - with a door to the family room and to one bedroom making an ideal guest space. The large backyard is flat, fully fenced and landscaped to minimize water use. It's easy to understand why Golden is one of the most desirable Cities in the Front Range, as it offers easy access to many hiking/biking trails, breweries, local eateries, breathtaking views, Golden Gate Canyon State Park and a direct commute to Boulder. Come see this one as it truly has it all.
Location
State CO
County Jefferson
Rooms
Basement Finished
Main Level Bedrooms 3
Interior
Interior Features Butcher Counters, Ceiling Fan(s), Eat-in Kitchen, Primary Suite, Open Floorplan, Radon Mitigation System
Heating Forced Air
Cooling Evaporative Cooling
Flooring Carpet, Laminate, Tile
Fireplaces Number 1
Fireplaces Type Living Room, Wood Burning
Fireplace Y
Appliance Dishwasher, Dryer, Microwave, Range, Range Hood, Refrigerator, Washer
Exterior
Exterior Feature Private Yard
Garage Spaces 1.0
Fence Full
View Mountain(s)
Roof Type Composition
Total Parking Spaces 1
Garage Yes
Building
Lot Description Landscaped, Sprinklers In Rear
Sewer Public Sewer
Water Public
Level or Stories One
Structure Type Brick, Frame
Schools
Elementary Schools Mitchell
Middle Schools Bell
High Schools Golden
School District Jefferson County R-1
Others
Senior Community No
Ownership Individual
Acceptable Financing Cash, Conventional, FHA, VA Loan
Listing Terms Cash, Conventional, FHA, VA Loan
Special Listing Condition None
Read Less Info
Want to know what your home might be worth? Contact us for a FREE valuation!

Our team is ready to help you sell your home for the highest possible price ASAP

© 2024 METROLIST, INC., DBA RECOLORADO® – All Rights Reserved
6455 S. Yosemite St., Suite 500 Greenwood Village, CO 80111 USA
Bought with Feaster Realty
GET MORE INFORMATION

Broker Associate | IA.100097765






