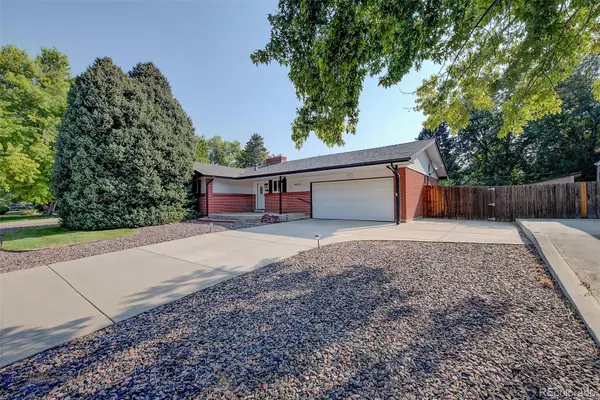$545,000
$550,000
0.9%For more information regarding the value of a property, please contact us for a free consultation.
5 Beds
3 Baths
1,879 SqFt
SOLD DATE : 11/04/2021
Key Details
Sold Price $545,000
Property Type Single Family Home
Sub Type Single Family Residence
Listing Status Sold
Purchase Type For Sale
Square Footage 1,879 sqft
Price per Sqft $290
Subdivision Allendale
MLS Listing ID 6767907
Sold Date 11/04/21
Style Traditional
Bedrooms 5
Full Baths 2
Half Baths 1
HOA Y/N No
Abv Grd Liv Area 1,253
Originating Board recolorado
Year Built 1962
Annual Tax Amount $1,876
Tax Year 2020
Lot Size 8,712 Sqft
Acres 0.2
Property Description
Welcome home to this highly sought-after Arvada Neighborhood! This ranch style home features 5 bedrooms (3 above grade and 2 non-conforming in the basement) and 3 bathrooms. You are greeted to the home with gorgeous mature landscaping, attached two car garage and a large area for your RV, Boat or additional cars. Inside, on the main level you’ll find the large kitchen complete with eat-in space, formal dining room and spacious living room complete with built-in bookcase and cozy wood burning fireplace! The hallway and two of the three above grade bedrooms and living room/dining room feature the original hardwood floors. The kitchen has luxury vinyl plank flooring, oak cabinets, stainless steel sink and kitchen appliances all included. The master bedroom is complete with a private half bath and double closets. Downstairs features two bedrooms, a full bathroom and large recreation room complete with a second brick wood burning fireplace, and bar area perfect for entertaining! If you need additional bedrooms, all you’d have to do is add drywall for a 3rd nonconforming bedroom in the basement. Head out back and you will find your outdoor retreat with a huge stamped concrete patio and private gazebo. This home is clean and livable as-is or update to your needs and taste, don't wait this one will go fast! Schedule your private showing today!
Location
State CO
County Jefferson
Zoning Residential
Rooms
Basement Full
Main Level Bedrooms 3
Interior
Interior Features Built-in Features, Eat-in Kitchen, Laminate Counters, Primary Suite
Heating Forced Air
Cooling Attic Fan, Evaporative Cooling
Flooring Carpet, Linoleum, Tile, Wood
Fireplaces Number 2
Fireplaces Type Basement, Living Room, Wood Burning
Fireplace Y
Appliance Cooktop, Dishwasher, Disposal, Oven, Range, Refrigerator, Self Cleaning Oven
Exterior
Exterior Feature Garden, Lighting, Private Yard
Garage Concrete, Oversized
Garage Spaces 2.0
Fence Partial
Utilities Available Cable Available, Electricity Connected, Internet Access (Wired), Natural Gas Connected, Phone Connected
Roof Type Composition
Total Parking Spaces 2
Garage Yes
Building
Lot Description Landscaped, Level, Many Trees, Sprinklers In Front, Sprinklers In Rear
Foundation Concrete Perimeter
Sewer Public Sewer
Water Public
Level or Stories One
Structure Type Brick
Schools
Elementary Schools Allendale
Middle Schools Drake
High Schools Arvada West
School District Jefferson County R-1
Others
Senior Community No
Ownership Estate
Acceptable Financing Cash, Conventional, FHA, VA Loan
Listing Terms Cash, Conventional, FHA, VA Loan
Special Listing Condition None
Read Less Info
Want to know what your home might be worth? Contact us for a FREE valuation!

Our team is ready to help you sell your home for the highest possible price ASAP

© 2024 METROLIST, INC., DBA RECOLORADO® – All Rights Reserved
6455 S. Yosemite St., Suite 500 Greenwood Village, CO 80111 USA
Bought with LEGACY REALTY
GET MORE INFORMATION

Broker Associate | IA.100097765






