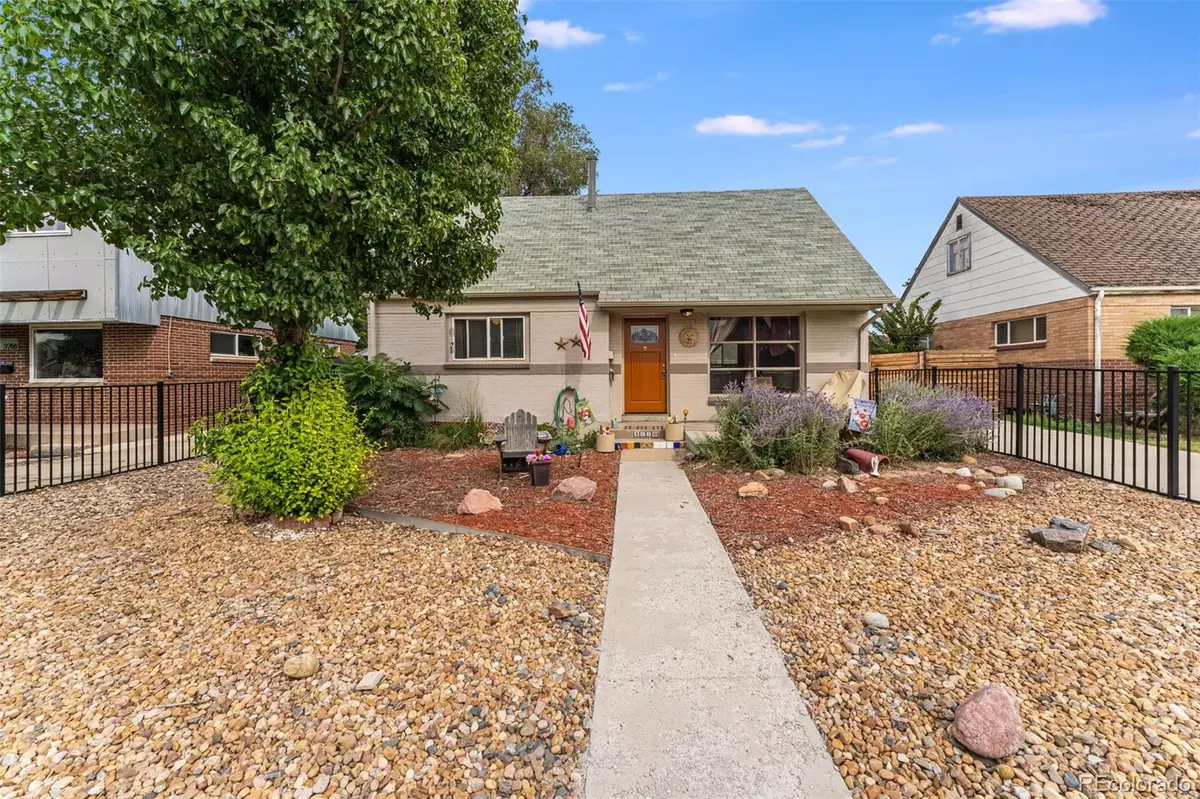$485,000
$525,000
7.6%For more information regarding the value of a property, please contact us for a free consultation.
5 Beds
4 Baths
2,067 SqFt
SOLD DATE : 12/08/2021
Key Details
Sold Price $485,000
Property Type Single Family Home
Sub Type Single Family Residence
Listing Status Sold
Purchase Type For Sale
Square Footage 2,067 sqft
Price per Sqft $234
Subdivision Park Hill
MLS Listing ID 2922519
Sold Date 12/08/21
Style A-Frame
Bedrooms 5
Full Baths 2
Half Baths 1
Three Quarter Bath 1
HOA Y/N No
Originating Board recolorado
Year Built 1953
Annual Tax Amount $1,781
Tax Year 2019
Lot Size 6,534 Sqft
Acres 0.15
Property Description
PRICE ADJUSTMENT! WELCOME HOME! This beautiful, unique 5 bedroom, 3 bath home is move-in-ready! Truly PRIDE OF OWNERSHIP! Many, many upgrades and remodeled areas completed on this "Parkhill Gem" that will be your next home. All new kitchen appliances, granite counter tops, slate tile in the upgraded main floor full bathroom, new carpet and paint throughout the home, xeri-scaped landscaping for low maintenance and entertaining. You will be amazed at the backyard sanctuary that includes natural plants, two areas for fire pits, a detached new 2 car garage, storage shed and plenty of room for you backyard cookouts. This property boasts of so many unique features! Close to highway access, schools, parks, restaurants, recreations centers, Breweries, Denver Zoo, Museum of Nature and Science, Denver City Park and Golf Course and so much more. Easy access to highways, downtown Denver, light rail, trails, and parks. You will not want to miss your opportunity to make this amazing home your own! Please set your showing today and prepared to be impressed. Additional photos will be uploaded soon!
Location
State CO
County Denver
Zoning E-SU-DX
Rooms
Basement Full
Main Level Bedrooms 2
Interior
Interior Features Breakfast Nook, Ceiling Fan(s), Eat-in Kitchen, Granite Counters, Open Floorplan
Heating Forced Air
Cooling Central Air
Flooring Carpet, Tile, Wood
Fireplace Y
Appliance Bar Fridge, Dishwasher, Disposal, Dryer, Gas Water Heater, Microwave, Refrigerator, Washer
Laundry In Unit
Exterior
Garage Spaces 2.0
Fence Full
Roof Type Composition
Total Parking Spaces 5
Garage No
Building
Lot Description Level
Story Two
Sewer Public Sewer
Level or Stories Two
Structure Type Brick
Schools
Elementary Schools Smith Renaissance
Middle Schools Smiley
High Schools East
School District Denver 1
Others
Senior Community No
Ownership Individual
Acceptable Financing Cash, Conventional, FHA, VA Loan
Listing Terms Cash, Conventional, FHA, VA Loan
Special Listing Condition None
Read Less Info
Want to know what your home might be worth? Contact us for a FREE valuation!

Our team is ready to help you sell your home for the highest possible price ASAP

© 2024 METROLIST, INC., DBA RECOLORADO® – All Rights Reserved
6455 S. Yosemite St., Suite 500 Greenwood Village, CO 80111 USA
Bought with Compass - Denver
GET MORE INFORMATION

Broker Associate | IA.100097765






