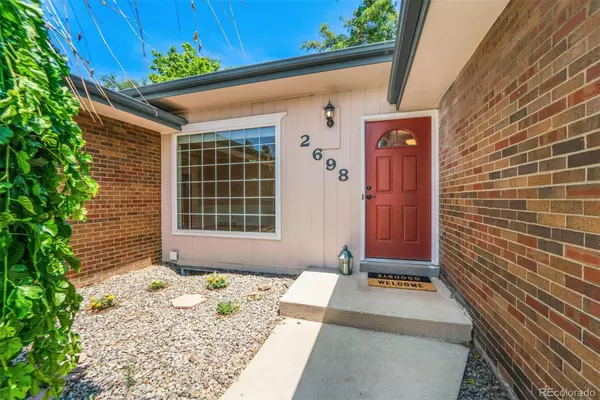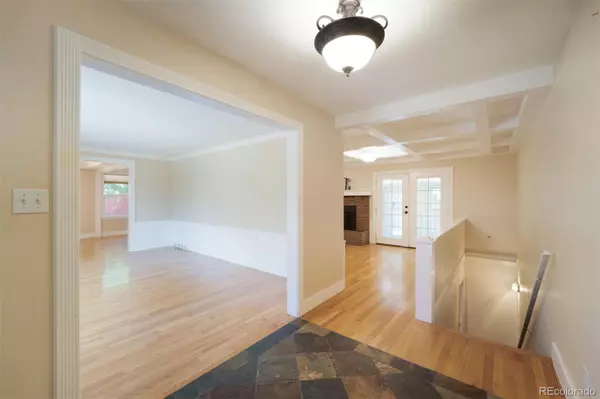$650,000
$659,000
1.4%For more information regarding the value of a property, please contact us for a free consultation.
5 Beds
3 Baths
3,562 SqFt
SOLD DATE : 12/21/2021
Key Details
Sold Price $650,000
Property Type Single Family Home
Sub Type Single Family Residence
Listing Status Sold
Purchase Type For Sale
Square Footage 3,562 sqft
Price per Sqft $182
Subdivision Thraemoor
MLS Listing ID 5577428
Sold Date 12/21/21
Bedrooms 5
Full Baths 1
Three Quarter Bath 2
HOA Y/N No
Abv Grd Liv Area 1,866
Originating Board recolorado
Year Built 1971
Annual Tax Amount $3,944
Tax Year 2020
Lot Size 0.330 Acres
Acres 0.33
Property Description
Hello there! Welcome to your new home. I am located in the highly sought out Thraemoor neighborhood in Lakewood. I am a ranch styled home on a corner lot and spread out over 0.33 acres. Behind my white iron gates, you will see the private outdoor seating area to sit and sip your morning coffee. As you enter through the front door, you will notice all the modern designs from the wooden floors to the coffered ceilings and wainscotting wall paneling. I’d like to mention that I have two living room areas and a dining area to entertain all your guests. My kitchen has lots of cabinet space, an island, and a window overlooking your backyard. Speaking of backyard, I also have an attached sun room leading out to a flat backyard filled with ample space for you to create your outdoor oasis. Right off of the kitchen, there is also a mud/ laundry area for when you exit the garage or enter from the front and backyard. Imagine yourself lighting up the fireplace and relaxing on your couch in the living room on a cold Colorado day. On the other side of me, there is a primary suite with a full spa-sized bathroom and custom built-in closet. I also have two additional bedrooms and a bathroom made for guests as well. Still not enough? Well let’s walk downstairs to the fully finished basement. Here you will notice that there is a secondary kitchen, laundry area, and a stone fireplace living area! I also have two additional bedrooms and one bathroom. Totally great as it’s own space or maybe as an in- laws suite. This house is perfect for you and your family, so come see me!
Location
State CO
County Jefferson
Rooms
Basement Finished
Main Level Bedrooms 3
Interior
Heating Forced Air
Cooling Central Air
Fireplaces Type Basement, Family Room
Fireplace N
Exterior
Garage Spaces 2.0
Roof Type Composition
Total Parking Spaces 2
Garage Yes
Building
Level or Stories One
Structure Type Brick
Schools
Elementary Schools Westgate
Middle Schools Carmody
High Schools Bear Creek
School District Jefferson County R-1
Others
Senior Community No
Ownership Individual
Acceptable Financing Cash, Conventional, FHA, VA Loan
Listing Terms Cash, Conventional, FHA, VA Loan
Special Listing Condition None
Read Less Info
Want to know what your home might be worth? Contact us for a FREE valuation!

Our team is ready to help you sell your home for the highest possible price ASAP

© 2024 METROLIST, INC., DBA RECOLORADO® – All Rights Reserved
6455 S. Yosemite St., Suite 500 Greenwood Village, CO 80111 USA
Bought with Coldwell Banker Realty 56
GET MORE INFORMATION

Broker Associate | IA.100097765






