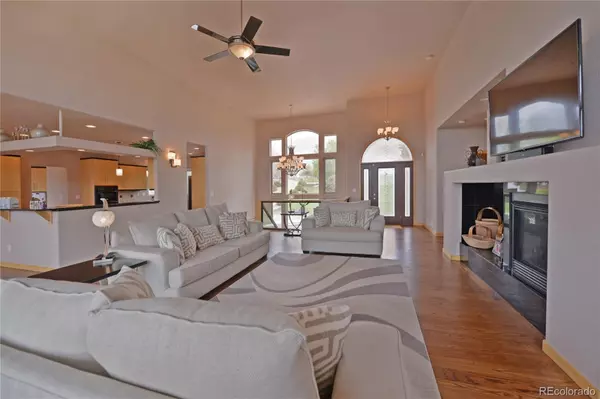$1,246,240
$1,285,000
3.0%For more information regarding the value of a property, please contact us for a free consultation.
5 Beds
4 Baths
5,110 SqFt
SOLD DATE : 12/03/2021
Key Details
Sold Price $1,246,240
Property Type Single Family Home
Sub Type Single Family Residence
Listing Status Sold
Purchase Type For Sale
Square Footage 5,110 sqft
Price per Sqft $243
Subdivision Mill Iron 5
MLS Listing ID 4428734
Sold Date 12/03/21
Bedrooms 5
Full Baths 3
Half Baths 1
Condo Fees $850
HOA Fees $70/ann
HOA Y/N Yes
Abv Grd Liv Area 2,555
Originating Board recolorado
Year Built 2006
Annual Tax Amount $6,952
Tax Year 2020
Lot Size 4.030 Acres
Acres 4.03
Property Description
Breathtaking views and sunsets on the privacy of a four-acre estate! Incredibly large redwood deck, numerous sliding glass doors & wall to wall windows provide panoramic views of the Front Range. This contemporary ranch boasts large rooms & lots of natural light. Additional features include mud room, modern kitchen island, granite counters, maple cabinetry, new oak wood floors, luxury baths & over-sized 4-car garage. Finished walk-out basement w/10 ft.ceilings includes wet bar.
Location
State CO
County Weld
Zoning Res
Rooms
Basement Finished
Main Level Bedrooms 2
Interior
Interior Features Eat-in Kitchen, Kitchen Island, Open Floorplan, Pantry, Vaulted Ceiling(s), Walk-In Closet(s), Wet Bar
Heating Forced Air
Cooling Central Air
Flooring Carpet, Wood
Fireplace N
Appliance Bar Fridge, Dishwasher, Disposal, Double Oven, Microwave, Oven, Refrigerator, Self Cleaning Oven
Laundry In Unit
Exterior
Exterior Feature Balcony
Garage Oversized
Garage Spaces 4.0
Utilities Available Electricity Connected, Natural Gas Connected
Waterfront Description Pond
View Mountain(s)
Roof Type Composition
Total Parking Spaces 4
Garage Yes
Building
Lot Description Cul-De-Sac, Open Space, Rolling Slope, Sprinklers In Front
Sewer Public Sewer
Water Public
Level or Stories One
Structure Type Frame, Stone, Stucco
Schools
Elementary Schools Milliken
Middle Schools Milliken
High Schools Roosevelt
School District Johnstown-Milliken Re-5J
Others
Senior Community No
Ownership Individual
Acceptable Financing Cash, Conventional
Listing Terms Cash, Conventional
Special Listing Condition None
Read Less Info
Want to know what your home might be worth? Contact us for a FREE valuation!

Our team is ready to help you sell your home for the highest possible price ASAP

© 2024 METROLIST, INC., DBA RECOLORADO® – All Rights Reserved
6455 S. Yosemite St., Suite 500 Greenwood Village, CO 80111 USA
Bought with Keller Williams Realty Downtown LLC
GET MORE INFORMATION

Broker Associate | IA.100097765






