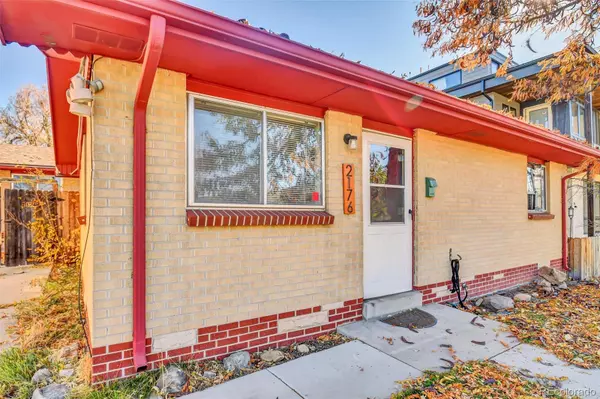
6 Beds
3 Baths
3,220 SqFt
6 Beds
3 Baths
3,220 SqFt
Key Details
Property Type Multi-Family
Sub Type Duplex
Listing Status Active
Purchase Type For Sale
Square Footage 3,220 sqft
Price per Sqft $257
Subdivision Lawndale
MLS Listing ID 1654481
Bedrooms 6
HOA Y/N No
Abv Grd Liv Area 1,970
Year Built 1962
Annual Tax Amount $5,292
Tax Year 2024
Lot Size 6,500 Sqft
Acres 0.15
Property Sub-Type Duplex
Source recolorado
Property Description
Location
State CO
County Denver
Zoning U-TU-B
Rooms
Basement Exterior Entry, Finished, Walk-Out Access
Interior
Interior Features In-Law Floorplan, Laminate Counters, Open Floorplan
Heating Forced Air
Cooling Air Conditioning-Room, Central Air
Flooring Carpet, Linoleum
Fireplaces Number 2
Fireplaces Type Basement, Living Room
Fireplace Y
Appliance Dishwasher, Dryer, Gas Water Heater, Oven, Refrigerator, Washer
Laundry In Unit
Exterior
Exterior Feature Rain Gutters
Parking Features Exterior Access Door
Garage Spaces 1.0
Fence Partial
Utilities Available Cable Available, Electricity Available, Natural Gas Available, Phone Available
Roof Type Composition
Total Parking Spaces 4
Garage No
Building
Lot Description Landscaped, Level
Foundation Slab
Sewer Public Sewer
Water Public
Level or Stories One
Structure Type Brick
Schools
Elementary Schools Asbury
Middle Schools Grant
High Schools South
School District Denver 1
Others
Senior Community No
Ownership Bank/GSE
Acceptable Financing Cash, Conventional, FHA, VA Loan
Listing Terms Cash, Conventional, FHA, VA Loan
Special Listing Condition None, Real Estate Owned

6455 S. Yosemite St., Suite 500 Greenwood Village, CO 80111 USA
GET MORE INFORMATION

Broker Associate | IA.100097765






