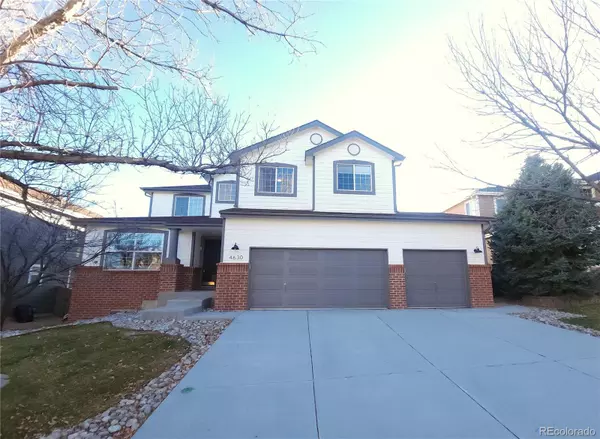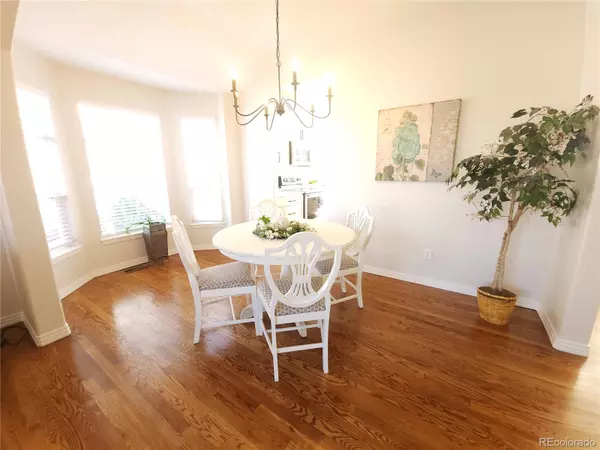
6 Beds
4 Baths
4,099 SqFt
6 Beds
4 Baths
4,099 SqFt
Key Details
Property Type Single Family Home
Sub Type Single Family Residence
Listing Status Active
Purchase Type For Sale
Square Footage 4,099 sqft
Price per Sqft $219
Subdivision Highlands Ranch
MLS Listing ID 4851348
Style Traditional
Bedrooms 6
Full Baths 3
Half Baths 1
Condo Fees $171
HOA Fees $171/qua
HOA Y/N Yes
Abv Grd Liv Area 2,777
Year Built 1998
Annual Tax Amount $5,621
Tax Year 2024
Lot Size 6,752 Sqft
Acres 0.16
Property Sub-Type Single Family Residence
Source recolorado
Property Description
Enjoy multiple gathering spaces with a FORMAL DINING ROOM, a MAIN-FLOOR OFFICE WITH A SEE-THROUGH FIREPLACE INTO THE FAMILY ROOM, and a COZY FAMILY ROOM sharing that same beautiful fireplace. Freshly UPDATED INTERIOR BODY PAINT and ALL-NEW EXTERIOR PAINT complement the GORGEOUS HARDWOOD FLOORING THROUGHOUT THE MAIN LEVEL. All bathrooms feature FABULOUS NEW TILE WORK, with the main-floor bath continuing the hardwood for a seamless look.
Upstairs and in all bedroom areas, discover NEW CARPET THROUGHOUT, paired with a striking BLACK MODERN STAIR RAILING and NEW FARMHOUSE-STYLE LIGHTING ON THE MAIN FLOOR for a stylish, on-trend feel. Outside, a LARGE BACK PATIO offers an ideal space for entertaining, grilling, or relaxing, and the BRAND-NEW DRIVEWAY adds curb appeal and peace of mind.
This exceptional property blends designer finishes with everyday functionality in one of Highlands Ranch's most desirable areas.
Location
State CO
County Douglas
Zoning PDU
Rooms
Basement Finished, Full
Interior
Interior Features Breakfast Bar, Ceiling Fan(s), Eat-in Kitchen, Five Piece Bath, Kitchen Island, Primary Suite, Quartz Counters, Radon Mitigation System, Smoke Free, Walk-In Closet(s)
Heating Forced Air
Cooling Central Air
Flooring Carpet, Tile, Wood
Fireplaces Number 2
Fireplaces Type Basement, Electric, Family Room, Gas
Fireplace Y
Appliance Cooktop, Dishwasher, Disposal, Gas Water Heater, Microwave, Refrigerator, Self Cleaning Oven
Exterior
Exterior Feature Private Yard
Parking Features Concrete
Garage Spaces 3.0
Fence Full
Utilities Available Cable Available, Electricity Connected, Natural Gas Available, Phone Available
Roof Type Composition
Total Parking Spaces 3
Garage Yes
Building
Foundation Structural
Sewer Public Sewer
Water Public
Level or Stories Two
Structure Type Brick,Frame,Wood Siding
Schools
Elementary Schools Fox Creek
Middle Schools Cresthill
High Schools Highlands Ranch
School District Douglas Re-1
Others
Senior Community No
Ownership Individual
Acceptable Financing Cash, Conventional, FHA, Jumbo, VA Loan
Listing Terms Cash, Conventional, FHA, Jumbo, VA Loan
Special Listing Condition None
Pets Allowed Yes
Virtual Tour https://www.zillow.com/view-3d-home/508dc557-e5b7-43d7-83d4-6eccf4a4395c?setAttribution=mls&wl=true

6455 S. Yosemite St., Suite 500 Greenwood Village, CO 80111 USA
GET MORE INFORMATION

Broker Associate | IA.100097765






