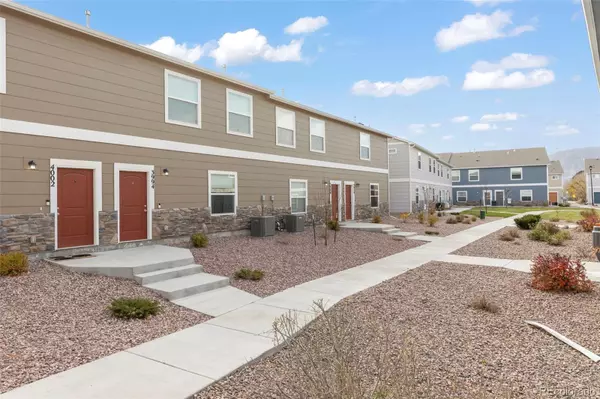
3 Beds
3 Baths
1,512 SqFt
3 Beds
3 Baths
1,512 SqFt
Key Details
Property Type Townhouse
Sub Type Townhouse
Listing Status Active
Purchase Type For Sale
Square Footage 1,512 sqft
Price per Sqft $214
Subdivision Southborough
MLS Listing ID 9234238
Bedrooms 3
Full Baths 2
Half Baths 1
HOA Y/N No
Abv Grd Liv Area 1,512
Year Built 2023
Annual Tax Amount $956
Tax Year 2024
Lot Size 966 Sqft
Acres 0.02
Property Sub-Type Townhouse
Source recolorado
Property Description
Location
State CO
County El Paso
Zoning MX-M AO
Interior
Heating Forced Air
Cooling Central Air
Fireplace N
Exterior
Parking Features Concrete
Garage Spaces 2.0
Roof Type Shingle
Total Parking Spaces 2
Garage Yes
Building
Sewer Septic Tank
Level or Stories Two
Structure Type Brick,Concrete,Frame,Stone,Wood Siding
Schools
Elementary Schools Turman
Middle Schools Carmel
High Schools Sierra High
School District Harrison 2
Others
Senior Community No
Ownership Individual
Acceptable Financing Cash, Conventional, FHA, VA Loan
Listing Terms Cash, Conventional, FHA, VA Loan
Special Listing Condition None

6455 S. Yosemite St., Suite 500 Greenwood Village, CO 80111 USA
GET MORE INFORMATION

Broker Associate | IA.100097765






