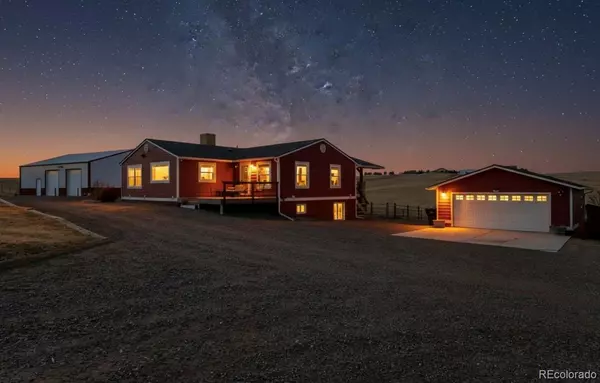
3 Beds
3 Baths
2,756 SqFt
3 Beds
3 Baths
2,756 SqFt
Key Details
Property Type Single Family Home
Sub Type Single Family Residence
Listing Status Active
Purchase Type For Sale
Square Footage 2,756 sqft
Price per Sqft $322
Subdivision Mountain View Ranch
MLS Listing ID 9658043
Bedrooms 3
Full Baths 1
Three Quarter Bath 2
HOA Y/N No
Abv Grd Liv Area 1,378
Year Built 1986
Annual Tax Amount $4,102
Tax Year 2024
Lot Size 5.690 Acres
Acres 5.69
Property Sub-Type Single Family Residence
Source recolorado
Property Description
Step inside and fall in love with the open, bright layout and gorgeous finishes throughout. The kitchen is a showstopper with new countertops, backsplash, sink, gold faucet, island, hood vent, and refrigerator, plus a walk-in pantry with a drink fridge and microwave. Soft-close cabinetry, dovetailed drawers, and a natural gas range make it a dream for cooking and entertaining.
The finished basement (2022) adds a spacious bedroom, full bath, bonus room, and a large 12'x24' storage area. Each bathroom features custom tile work, and solid 6-panel wood doors run throughout the home for that quality touch.
Enjoy Colorado sunsets from the large covered back deck, complete with natural gas grill hookup, tongue-and-groove ceiling, dimmable lighting, and dual ceiling fans—perfect for relaxing or entertaining year-round.
Outside, a 2,000 sq. ft. heated and insulated workshop awaits—complete with water, wash drain, EV charger, RV plug, and pallet racking. The property is fully fenced and gated with a barn/shed set up for two horses, separate runs, a 47' round pen, and perimeter hot wire—bring your animals and toys! Additional storage and space for vehicles in the 2 car detached garage.
Additional upgrades include a brand-new roof (2024) on the home, detached 2 car garage, and workshop, plus a new Trex front deck and a quiet cul-de-sac location with only seven neighbors.
This is country living at its finest—modern updates, endless views, and room for everything you love. Just unpack, relax, and start enjoying your dream home!
Location
State CO
County Elbert
Zoning RA-1
Rooms
Basement Finished, Full
Main Level Bedrooms 2
Interior
Interior Features Ceiling Fan(s), Granite Counters, Kitchen Island, Pantry, Radon Mitigation System, Smoke Free, Walk-In Closet(s)
Heating Forced Air
Cooling Evaporative Cooling
Flooring Carpet, Tile, Wood
Fireplaces Number 1
Fireplaces Type Wood Burning Stove
Fireplace Y
Appliance Cooktop, Dishwasher, Disposal, Dryer, Microwave, Oven, Range Hood, Refrigerator, Washer
Laundry In Unit
Exterior
Exterior Feature Dog Run, Garden, Gas Valve, Private Yard, Rain Gutters
Parking Features 220 Volts, Concrete, Electric Vehicle Charging Station(s), Exterior Access Door, Heated Garage, Insulated Garage, Oversized, Oversized Door, RV Garage, Storage
Garage Spaces 2.0
Fence Fenced Pasture, Full
Utilities Available Cable Available, Electricity Connected, Natural Gas Connected
View Meadow
Roof Type Composition
Total Parking Spaces 2
Garage No
Building
Lot Description Corner Lot, Ditch, Greenbelt, Many Trees, Meadow, Open Space, Rolling Slope, Secluded, Sloped
Foundation Slab
Sewer Septic Tank
Level or Stories One
Structure Type Cement Siding,Frame
Schools
Elementary Schools Pine Lane Prim/Inter
Middle Schools Sierra
High Schools Chaparral
School District Douglas Re-1
Others
Senior Community No
Ownership Individual
Acceptable Financing Cash, Conventional, VA Loan
Listing Terms Cash, Conventional, VA Loan
Special Listing Condition None
Virtual Tour https://www.zillow.com/view-imx/5e5b547c-2fef-4b52-be82-61901cfb5d66?setAttribution=mls&wl=true&initialViewType=pano

6455 S. Yosemite St., Suite 500 Greenwood Village, CO 80111 USA
GET MORE INFORMATION

Broker Associate | IA.100097765






