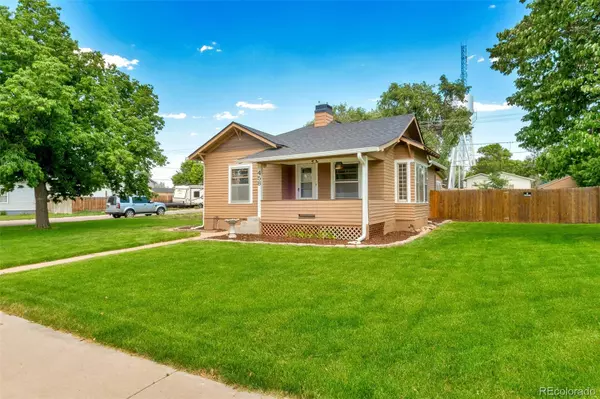
4 Beds
2 Baths
1,835 SqFt
4 Beds
2 Baths
1,835 SqFt
Key Details
Property Type Single Family Home
Sub Type Single Family Residence
Listing Status Active
Purchase Type For Sale
Square Footage 1,835 sqft
Price per Sqft $220
Subdivision Hudson Town
MLS Listing ID 1932705
Bedrooms 4
Full Baths 1
Half Baths 1
HOA Y/N No
Abv Grd Liv Area 1,247
Year Built 1920
Annual Tax Amount $1,889
Tax Year 2024
Lot Size 0.287 Acres
Acres 0.29
Property Sub-Type Single Family Residence
Source recolorado
Property Description
Location
State CO
County Weld
Rooms
Basement Sump Pump
Main Level Bedrooms 3
Interior
Interior Features Ceiling Fan(s)
Heating Baseboard
Cooling Evaporative Cooling
Fireplaces Number 1
Fireplaces Type Family Room
Fireplace Y
Exterior
Garage Spaces 1.0
Roof Type Composition
Total Parking Spaces 5
Garage No
Building
Lot Description Corner Lot
Sewer Public Sewer
Water Private
Level or Stories One
Structure Type Frame
Schools
Elementary Schools Hudson
Middle Schools Weld Central
High Schools Weld Central
School District Weld County Re 3-J
Others
Senior Community No
Ownership Individual
Acceptable Financing Cash, Conventional, FHA, USDA Loan, VA Loan
Listing Terms Cash, Conventional, FHA, USDA Loan, VA Loan
Special Listing Condition None
Pets Allowed Yes

6455 S. Yosemite St., Suite 500 Greenwood Village, CO 80111 USA
GET MORE INFORMATION

Broker Associate | IA.100097765






