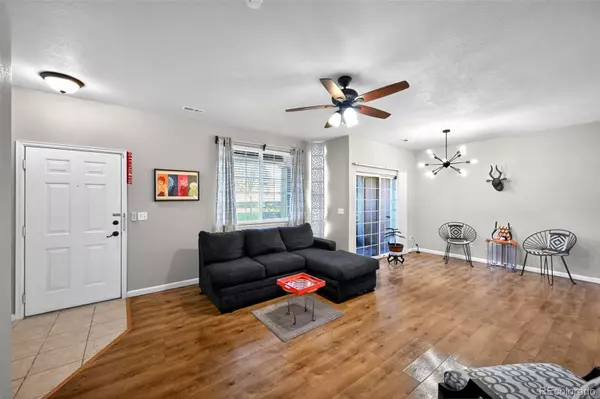
2 Beds
2 Baths
1,082 SqFt
2 Beds
2 Baths
1,082 SqFt
Key Details
Property Type Condo
Sub Type Condominium
Listing Status Active
Purchase Type For Sale
Square Footage 1,082 sqft
Price per Sqft $304
Subdivision Homestead At Saddlerock East
MLS Listing ID 5334474
Style Contemporary
Bedrooms 2
Full Baths 2
Condo Fees $4,690
HOA Fees $4,690/ann
HOA Y/N Yes
Abv Grd Liv Area 1,082
Year Built 2003
Annual Tax Amount $2,166
Tax Year 2024
Property Sub-Type Condominium
Source recolorado
Property Description
Step inside and you'll notice the fresh lighting throughout and the peace of mind that comes with a newer roof (only 2 years old!). The open living and dining area is bright and inviting—perfect for relaxing nights in or hanging out with friends. The roomy primary suite has its own private bath, giving you a cozy retreat at the end of the day.
You'll also enjoy two permitted parking spots, a community pool, and easy access to parks and trails—great for soaking up those sunny Colorado days. Plus, you're just minutes from all the shopping, dining, and entertainment at Southlands Mall.
Bonus: the home comes with an assumable FHA loan at just 2.75%. Ask the listing agent for details!
Don't miss your chance—schedule a private tour today and see how simple and comfortable life can be here.
Location
State CO
County Arapahoe
Rooms
Main Level Bedrooms 2
Interior
Interior Features Ceiling Fan(s), Eat-in Kitchen, Granite Counters, High Ceilings, No Stairs, Open Floorplan, Primary Suite
Heating Forced Air
Cooling Central Air
Flooring Wood
Fireplace N
Exterior
Utilities Available Electricity Connected, Natural Gas Connected
Roof Type Concrete
Total Parking Spaces 2
Garage No
Building
Sewer Public Sewer
Water Public
Level or Stories One
Structure Type Frame,Stucco
Schools
Elementary Schools Creekside
Middle Schools Liberty
High Schools Cherokee Trail
School District Cherry Creek 5
Others
Senior Community No
Ownership Individual
Acceptable Financing Cash, Conventional, FHA, VA Loan
Listing Terms Cash, Conventional, FHA, VA Loan
Special Listing Condition None

6455 S. Yosemite St., Suite 500 Greenwood Village, CO 80111 USA
GET MORE INFORMATION

Broker Associate | IA.100097765






