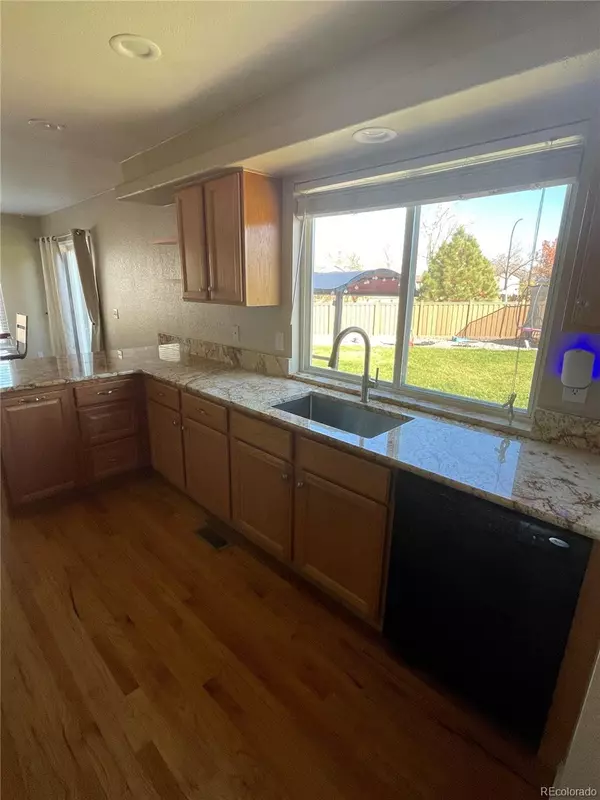
3 Beds
3 Baths
1,744 SqFt
3 Beds
3 Baths
1,744 SqFt
Key Details
Property Type Single Family Home
Sub Type Single Family Residence
Listing Status Active
Purchase Type For Sale
Square Footage 1,744 sqft
Price per Sqft $329
Subdivision Highlands Ranch Westridge
MLS Listing ID 8951119
Bedrooms 3
Full Baths 2
Half Baths 1
Condo Fees $171
HOA Fees $171/qua
HOA Y/N Yes
Abv Grd Liv Area 1,315
Year Built 1995
Annual Tax Amount $3,401
Tax Year 2024
Lot Size 10,018 Sqft
Acres 0.23
Property Sub-Type Single Family Residence
Source recolorado
Property Description
Compedative Owner Financing available to qualified buyers and investors.
Location
State CO
County Douglas
Zoning PDU
Rooms
Basement Partial
Interior
Interior Features Eat-in Kitchen, Granite Counters, High Ceilings, Kitchen Island, Open Floorplan, Primary Suite, Smoke Free, Stone Counters, Vaulted Ceiling(s), Walk-In Closet(s)
Heating Forced Air
Cooling Central Air
Flooring Carpet, Wood
Fireplaces Number 1
Fireplaces Type Living Room
Fireplace Y
Appliance Cooktop, Dishwasher, Disposal, Dryer, Microwave, Oven, Refrigerator, Washer
Laundry In Unit
Exterior
Garage Spaces 2.0
Roof Type Composition
Total Parking Spaces 2
Garage Yes
Building
Sewer Community Sewer
Level or Stories Two
Structure Type Frame
Schools
Elementary Schools Coyote Creek
Middle Schools Ranch View
High Schools Thunderridge
School District Douglas Re-1
Others
Senior Community No
Ownership Individual
Acceptable Financing 1031 Exchange, Cash, Conventional, FHA, Owner Will Carry, Private Financing Available, VA Loan
Listing Terms 1031 Exchange, Cash, Conventional, FHA, Owner Will Carry, Private Financing Available, VA Loan
Special Listing Condition None

6455 S. Yosemite St., Suite 500 Greenwood Village, CO 80111 USA
GET MORE INFORMATION

Broker Associate | IA.100097765






