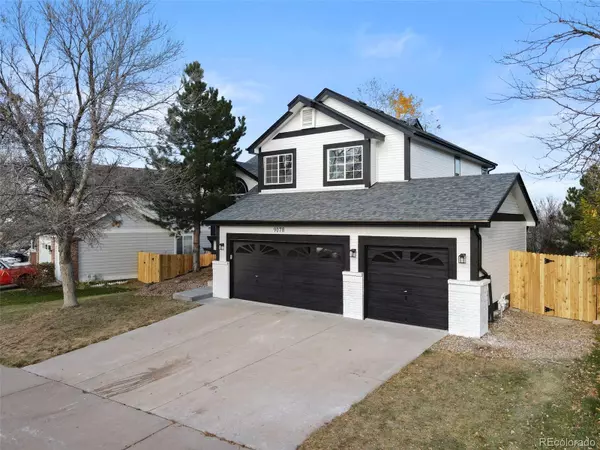
4 Beds
3 Baths
2,525 SqFt
4 Beds
3 Baths
2,525 SqFt
Key Details
Property Type Single Family Home
Sub Type Single Family Residence
Listing Status Active
Purchase Type For Sale
Square Footage 2,525 sqft
Price per Sqft $300
Subdivision Providence Center
MLS Listing ID 6400811
Style Traditional
Bedrooms 4
Full Baths 2
Half Baths 1
Condo Fees $190
HOA Fees $190/qua
HOA Y/N Yes
Abv Grd Liv Area 1,963
Year Built 1998
Annual Tax Amount $4,553
Tax Year 2024
Lot Size 6,665 Sqft
Acres 0.15
Property Sub-Type Single Family Residence
Source recolorado
Property Description
Welcome to this stunning home offering 2,525 sq ft of beautifully updated living space. The remodeled interior features new flooring carpet, light fixtures and fresh interior and exterior paint. The modern kitchen includes all brand new appliances and stylish finishes perfect for everyday living or entertaining guests.
The spacious primary bedroom showcases a remodeled 5 piece bathroom with breath taking views from the bedroom area or bathroom window creating a relaxing and warm enjoyable space. The other 3 bedrooms are upstairs with a full remodeled bathroom in the hall way. Keeping the Primary bedroom with privacy. Enjoy peace of mind with a new roof, new gutters, new fence and a new deck- ideal for outdoor relaxation or gatherings. The finished basement features its own walk-out access, offering flexibility for guests, a home office, game room, gym room or recreation area.
Conveniently located close to top-rated schools, restaurants, shopping centers, banks, and quick access to C-470, this home offers the best of comfort and convenience. You'll also love being within walking distance to parks, playground basketball court and scenic walking trails, making it perfect for an outdoor active lifestyle.
This move-in ready gem truly has it all-style, space, and unbeatable location! This house is ready to become your home!
Location
State CO
County Douglas
Zoning PDU
Rooms
Basement Crawl Space, Finished, Walk-Out Access
Interior
Interior Features Five Piece Bath, Quartz Counters, Smart Ceiling Fan, Vaulted Ceiling(s)
Heating Electric, Forced Air
Cooling Central Air
Flooring Laminate
Fireplaces Number 1
Fireplaces Type Gas
Fireplace Y
Appliance Dishwasher, Disposal, Microwave, Range, Refrigerator
Exterior
Exterior Feature Private Yard, Rain Gutters
Parking Features Concrete, Finished Garage
Garage Spaces 3.0
Fence Full
Roof Type Composition
Total Parking Spaces 3
Garage Yes
Building
Lot Description Sprinklers In Front, Sprinklers In Rear
Foundation Concrete Perimeter
Sewer Public Sewer
Water Public
Level or Stories Tri-Level
Structure Type Frame,Wood Siding
Schools
Elementary Schools Cougar Run
Middle Schools Cresthill
High Schools Highlands Ranch
School District Douglas Re-1
Others
Senior Community No
Ownership Corporation/Trust
Acceptable Financing Cash, Conventional, FHA, Other, VA Loan
Listing Terms Cash, Conventional, FHA, Other, VA Loan
Special Listing Condition None
Pets Allowed Yes

6455 S. Yosemite St., Suite 500 Greenwood Village, CO 80111 USA
GET MORE INFORMATION

Broker Associate | IA.100097765






