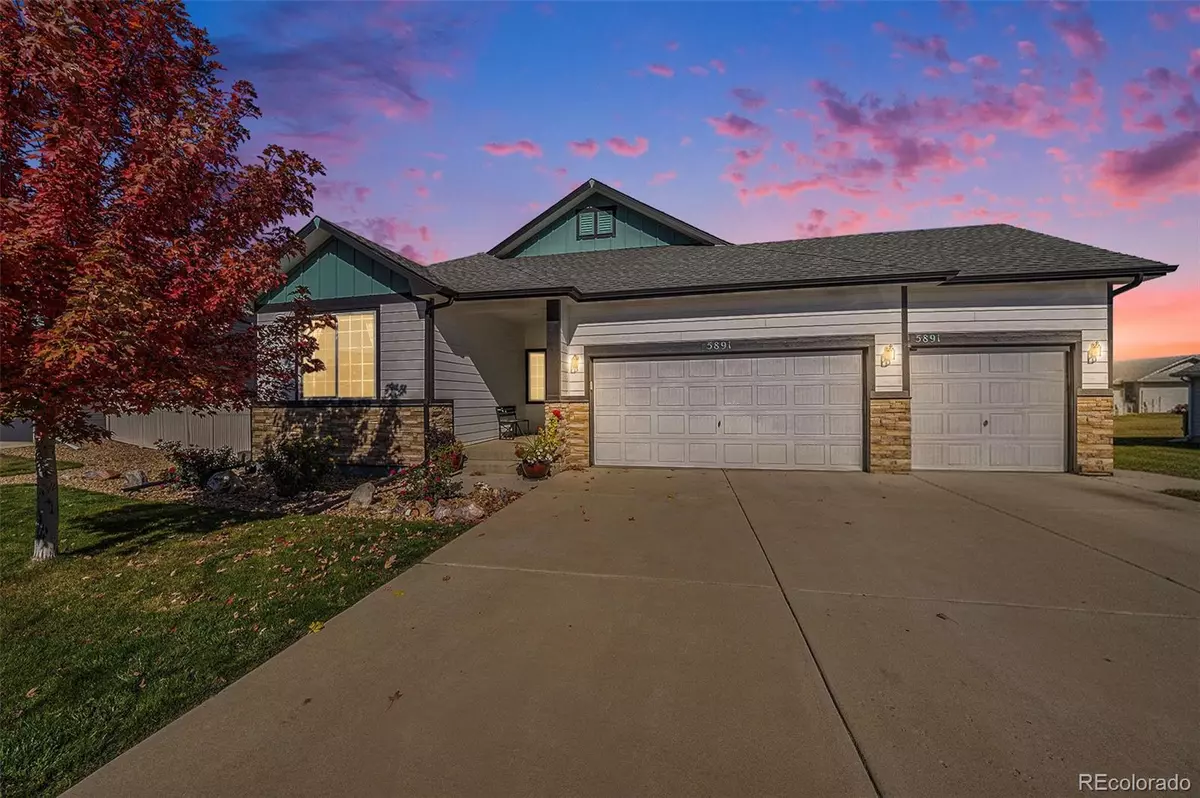
3 Beds
2 Baths
3,108 SqFt
3 Beds
2 Baths
3,108 SqFt
Key Details
Property Type Single Family Home
Sub Type Single Family Residence
Listing Status Active
Purchase Type For Sale
Square Footage 3,108 sqft
Price per Sqft $173
Subdivision Mountain Shadows Fg #2 Rep #2
MLS Listing ID 6648575
Bedrooms 3
Full Baths 2
Condo Fees $300
HOA Fees $300/ann
HOA Y/N Yes
Abv Grd Liv Area 1,554
Year Built 2015
Annual Tax Amount $5,335
Tax Year 2024
Lot Size 8,888 Sqft
Acres 0.2
Property Sub-Type Single Family Residence
Source recolorado
Property Description
The open floor plan flows effortlessly from the great room into the kitchen, where you'll find modern appliances, a breakfast nook and a center island ideal for casual meals or coffee catch-ups. Three bedrooms and two baths are all conveniently located on one level—perfect for ease of living. Start each morning sipping your coffee on the back deck, soaking in the western view of the lake and mountains—your own front-row seat to Colorado's beauty.
The home sits next to a peaceful horse property, giving a charming, open feel and an added sense of space. Out back, you'll find a well-kept yard that's perfect for relaxing, gardening, or hosting friends, with those western mountain and water views adding to the setting. The unfinished basement provides room to grow—ready for a future rec room, home gym, or additional bedroom suite and the three-car garage gives you extra flexibility for storage, hobbies, or a future workshop.
Tucked away at the end of a cul-de-sac yet just minutes from shopping, dining, and major routes, this home offers a rare blend of comfort, convenience, and character.
If you're looking for “move-in ready,” some scenic views, and a home that's been lovingly maintained, this one is worth a closer look. Schedule your showing today!
Location
State CO
County Weld
Rooms
Basement Full, Unfinished
Main Level Bedrooms 3
Interior
Interior Features Breakfast Bar, Built-in Features, Ceiling Fan(s), Eat-in Kitchen, High Ceilings, Kitchen Island, Laminate Counters, Open Floorplan, Pantry, Primary Suite, Radon Mitigation System, Smoke Free, Walk-In Closet(s)
Heating Forced Air
Cooling Central Air
Flooring Carpet, Tile, Vinyl
Fireplace Y
Appliance Dishwasher, Disposal, Microwave, Oven, Range, Refrigerator
Laundry In Unit
Exterior
Exterior Feature Garden, Private Yard, Rain Gutters
Parking Features Concrete
Garage Spaces 3.0
Fence Full
Utilities Available Cable Available, Electricity Connected, Natural Gas Available
View Lake, Mountain(s), Plains
Roof Type Composition
Total Parking Spaces 3
Garage Yes
Building
Lot Description Corner Lot, Cul-De-Sac, Landscaped, Open Space, Sprinklers In Front, Sprinklers In Rear
Foundation Slab
Sewer Public Sewer
Water Public
Level or Stories One
Structure Type Frame
Schools
Elementary Schools Centennial
Middle Schools Coal Ridge
High Schools Mead
School District St. Vrain Valley Re-1J
Others
Senior Community No
Ownership Individual
Acceptable Financing Cash, Conventional, FHA, VA Loan
Listing Terms Cash, Conventional, FHA, VA Loan
Special Listing Condition None
Virtual Tour https://www.zillow.com/view-imx/a13128ad-d5ca-4d6a-8d97-4720f1bb2bcb?setAttribution=mls&wl=true&initialViewType=pano

6455 S. Yosemite St., Suite 500 Greenwood Village, CO 80111 USA
GET MORE INFORMATION

Broker Associate | IA.100097765






