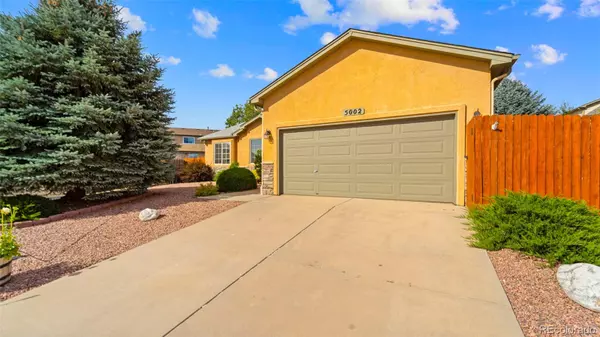
4 Beds
3 Baths
3,161 SqFt
4 Beds
3 Baths
3,161 SqFt
Key Details
Property Type Single Family Home
Sub Type Single Family Residence
Listing Status Active
Purchase Type For Sale
Square Footage 3,161 sqft
Price per Sqft $170
Subdivision Willowind At Stetson Hills
MLS Listing ID 2310339
Bedrooms 4
Full Baths 3
HOA Y/N No
Abv Grd Liv Area 1,601
Year Built 2003
Annual Tax Amount $1,903
Tax Year 2024
Lot Size 7,133 Sqft
Acres 0.16
Property Sub-Type Single Family Residence
Source recolorado
Property Description
Step inside the open-concept main level, where vaulted ceilings and abundant natural light create an inviting atmosphere. The living room features newer carpet and a cozy gas fireplace, seamlessly connecting to the dining area and kitchen. The kitchen shines with quartz countertops, stainless steel appliances, and convenient access to the laundry room and attached two-car garage—recently painted and upgraded with shelving and a utility sink.
The primary suite is a private retreat with a walk-in closet and a beautifully updated bath showcasing quartz counters, a walk-in shower with handrails, and a premium three-way shower system. Two additional bedrooms and a full bath complete the main level.
The fully finished basement offers exceptional flexibility with a spacious rec room, a large fourth bedroom, a full bath, and a versatile bonus area—perfect for a home office, gym, or guest suite. Ample storage ensures everything has its place.
Step outside to enjoy a generous xeriscaped backyard, complete with a freshly re-stained covered deck and built-in gas line for grilling. Additional highlights include central air, ceiling fans, a whole-house humidifier, and Scottish window tinting for added privacy and UV protection.
Located minutes from parks, shopping, dining, and major military installations including Peterson AFB, Schriever AFB, and USAFA. Zoned for Falcon 49 schools with easy access to D20 and D11.
With no HOA, move-in ready condition, and the perfect blend of indoor and outdoor living, this home truly has it all.
Location
State CO
County El Paso
Zoning R1-6 DF AO
Rooms
Basement Full
Main Level Bedrooms 2
Interior
Heating Forced Air
Cooling Central Air
Fireplace N
Appliance Dishwasher, Dryer, Oven, Washer
Exterior
Garage Spaces 2.0
Roof Type Composition
Total Parking Spaces 2
Garage Yes
Building
Sewer Public Sewer
Water Public
Level or Stories One
Structure Type Frame
Schools
Elementary Schools Stetson
Middle Schools Sky View
High Schools Vista Ridge
School District District 49
Others
Senior Community No
Ownership Individual
Acceptable Financing Cash, Conventional, FHA, VA Loan
Listing Terms Cash, Conventional, FHA, VA Loan
Special Listing Condition None

6455 S. Yosemite St., Suite 500 Greenwood Village, CO 80111 USA
GET MORE INFORMATION

Broker Associate | IA.100097765






