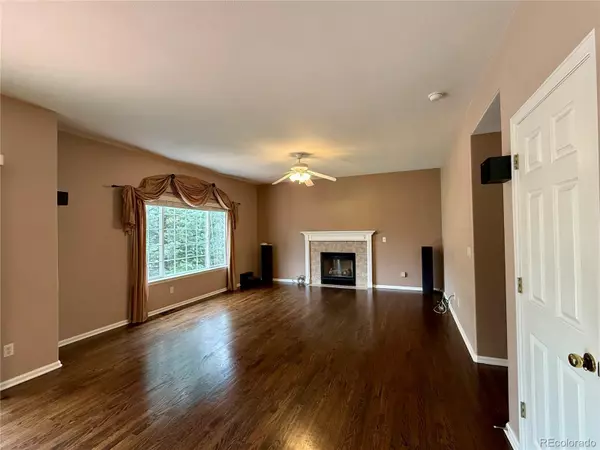
4 Beds
4 Baths
2,454 SqFt
4 Beds
4 Baths
2,454 SqFt
Key Details
Property Type Single Family Home
Sub Type Single Family Residence
Listing Status Active
Purchase Type For Sale
Square Footage 2,454 sqft
Price per Sqft $264
Subdivision Tuscany
MLS Listing ID 7881294
Style Contemporary
Bedrooms 4
Full Baths 2
Half Baths 1
Three Quarter Bath 1
Condo Fees $78
HOA Fees $78/mo
HOA Y/N Yes
Abv Grd Liv Area 1,957
Year Built 1998
Annual Tax Amount $4,123
Tax Year 2024
Lot Size 6,403 Sqft
Acres 0.15
Property Sub-Type Single Family Residence
Source recolorado
Property Description
This beautifully maintained home offers thoughtful upgrades and timeless finishes throughout. The expansive kitchen is a true centerpiece, featuring self-closing cabinetry, stainless steel KitchenAid appliances, Brazilian granite countertops, custom wall tile, and a stylish backsplash. Hardwood flooring runs throughout the main living areas, while elegant stair rails with iron spindles add a striking architectural detail.
The bathrooms have been remodeled with custom shower doors, upgraded fixtures, and designer tile work. The primary bath includes a luxurious Jacuzzi tub—perfect for unwinding at the end of the day.
Curb appeal shines with a red flagstone walkway, side garden, and mature front landscaping. The backyard offers trees, a stamped concrete patio, and cul-de-sac privacy—ideal for relaxation or entertaining. Additional features include a Gable Vent attic fan, central air with humidifier, finished basement, and a spacious storage shed.
Located in the prestigious Tuscany subdivision and served by award-winning Cherry Creek Schools, this home combines comfort, convenience, and community. Lovingly cared for, it's ready for the next owner to enjoy.
Location
State CO
County Arapahoe
Rooms
Basement Finished, Partial
Interior
Interior Features Ceiling Fan(s), Five Piece Bath, Granite Counters, High Ceilings, Kitchen Island, Open Floorplan, Pantry, Vaulted Ceiling(s), Walk-In Closet(s)
Heating Forced Air
Cooling Central Air
Flooring Tile, Wood
Fireplaces Number 1
Fireplaces Type Family Room
Fireplace Y
Appliance Dishwasher, Disposal, Microwave, Range, Refrigerator, Self Cleaning Oven
Exterior
Garage Spaces 2.0
Fence Full
Roof Type Composition
Total Parking Spaces 2
Garage Yes
Building
Lot Description Cul-De-Sac, Level
Sewer Public Sewer
Level or Stories Two
Structure Type Brick,Wood Siding
Schools
Elementary Schools Rolling Hills
Middle Schools Falcon Creek
High Schools Grandview
School District Cherry Creek 5
Others
Senior Community No
Ownership Individual
Acceptable Financing Cash, Conventional, FHA, VA Loan
Listing Terms Cash, Conventional, FHA, VA Loan
Special Listing Condition None

6455 S. Yosemite St., Suite 500 Greenwood Village, CO 80111 USA
GET MORE INFORMATION

Broker Associate | IA.100097765






