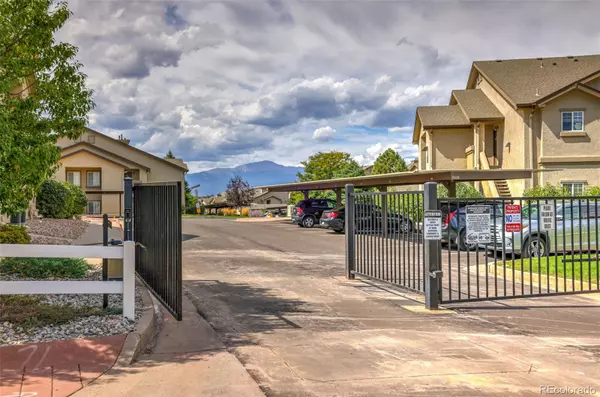
3 Beds
2 Baths
1,243 SqFt
3 Beds
2 Baths
1,243 SqFt
Key Details
Property Type Condo
Sub Type Condominium
Listing Status Active
Purchase Type For Sale
Square Footage 1,243 sqft
Price per Sqft $237
Subdivision The Village At Springs Ranch
MLS Listing ID 1936709
Bedrooms 3
Full Baths 2
Condo Fees $388
HOA Fees $388/mo
HOA Y/N Yes
Abv Grd Liv Area 1,243
Year Built 2005
Annual Tax Amount $1,075
Tax Year 2024
Property Sub-Type Condominium
Source recolorado
Property Description
This beautifully maintained 1,243 sq. ft. condo offers 3 bedrooms, 2 bathrooms, and central A/C for year-round comfort. A designated carport (#112) provides convenient parking.
Inside, you'll find:
A spacious living room with a cozy gas fireplace and walkout to a private balcony
A well-designed kitchen with ample counter space and a breakfast bar
Appliances included: washer, dryer, refrigerator, range/oven, built-in microwave, dishwasher, and garbage disposal
Located just off Peterson Road, The Village at Springs Ranch Condominiums is close to Powers Blvd., shopping, restaurants, parks, schools, military bases, and more.
Don't miss your chance to make this move-in ready condo your next home!
Location
State CO
County El Paso
Zoning PUD AO
Rooms
Main Level Bedrooms 3
Interior
Interior Features Breakfast Bar
Heating Forced Air, Natural Gas
Cooling Central Air
Flooring Carpet, Linoleum, Tile
Fireplaces Number 1
Fireplaces Type Gas Log, Living Room
Fireplace Y
Appliance Dishwasher, Disposal, Dryer, Microwave, Oven, Range, Self Cleaning Oven, Washer
Laundry In Unit
Exterior
Exterior Feature Balcony, Playground
Parking Features Asphalt
Pool Outdoor Pool
Utilities Available Electricity Connected, Internet Access (Wired), Natural Gas Connected, Phone Available
Roof Type Shingle
Total Parking Spaces 1
Garage No
Building
Sewer Public Sewer
Water Public
Level or Stories Two
Structure Type Frame,Stucco
Schools
Elementary Schools Springs Ranch
Middle Schools Horizon
High Schools Sand Creek
School District District 49
Others
Senior Community No
Ownership Individual
Acceptable Financing Cash, Conventional, FHA, VA Loan
Listing Terms Cash, Conventional, FHA, VA Loan
Special Listing Condition None

6455 S. Yosemite St., Suite 500 Greenwood Village, CO 80111 USA
GET MORE INFORMATION

Broker Associate | IA.100097765






