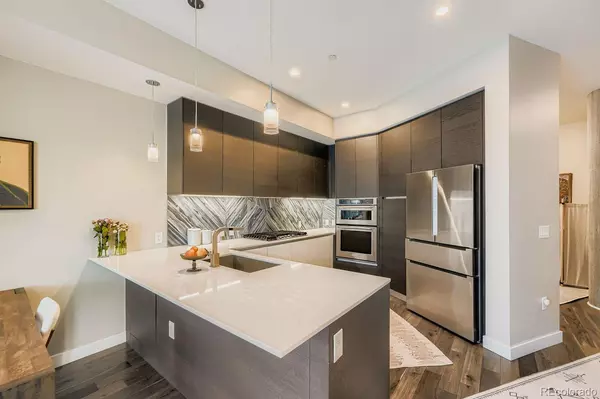1 Bed
2 Baths
952 SqFt
1 Bed
2 Baths
952 SqFt
Key Details
Property Type Condo
Sub Type Condominium
Listing Status Active
Purchase Type For Rent
Square Footage 952 sqft
Subdivision Sloan'S Lake
MLS Listing ID 8554635
Style Loft
Bedrooms 1
Full Baths 1
Half Baths 1
HOA Y/N No
Abv Grd Liv Area 952
Year Built 2017
Property Sub-Type Condominium
Source recolorado
Property Description
Step inside and be welcomed by a naturally sunlit, open-concept floor plan featuring tall ceilings, floor-to-ceiling windows with motorized solar and blackout shades, and rich flooring throughout. The gourmet kitchen boasts stainless steel appliances, sleek Italkraft cabinetry, quartz countertops, a gas cooktop with concealed vent, convection oven, and an oversized island perfect for both cooking and casual dining.
The primary suite is a private retreat, complete a spacious walk-in closet, and an en-suite spa-inspired 5-piece bath featuring elegant dual vanities, a soaking tub, and a glass-enclosed walk-in shower. The dedicated space for an office or den provides the ideal space for remote work and/or fitness area, while the additional half-bath offers convenience for guests.
Lakehouse's resort-style amenities set a new standard for luxury living: 24/7 concierge service | Business center and conference space |70' outdoor lap pool with hot tub | Fully equipped wellness center with fitness lab, dry sauna, and yoga/meditation studio | Organic urban farm and chef's kitchen for community events | Pet spa, art room, music room, and sports workshop | Use of canoes, kayaks, stand-up paddleboards, and bicycles.
Situated just steps from Sloan's Lake Park and minutes from downtown Denver, Mile High Stadium, and the Highlands, you'll also enjoy walkable access to neighborhood favorites like Tap & Burger, Arepas House, The Patio, and Joyride Brewing Company.
This is a rare opportunity to experience wellness-focused, lakefront luxury in the heart of Denver — schedule your private tour today.
Location
State CO
County Denver
Rooms
Main Level Bedrooms 1
Interior
Interior Features Breakfast Bar, Eat-in Kitchen, Entrance Foyer, Five Piece Bath, High Ceilings, Kitchen Island, No Stairs, Open Floorplan, Primary Suite, Quartz Counters, Walk-In Closet(s)
Heating Forced Air
Cooling Central Air
Flooring Carpet, Tile, Wood
Fireplace N
Appliance Dishwasher, Disposal, Dryer, Microwave, Oven, Range, Refrigerator, Washer
Laundry In Unit
Exterior
Exterior Feature Balcony
Pool Indoor
Waterfront Description Lake Front,Waterfront
View Lake
Total Parking Spaces 1
Garage No
Building
Lot Description Near Public Transit
Level or Stories One
Schools
Elementary Schools Colfax
Middle Schools Lake
High Schools North
School District Denver 1
Others
Senior Community No
Pets Allowed Dogs OK, Number Limit, Size Limit
Virtual Tour https://www.zillow.com/view-imx/c8641a58-d7a9-484a-95b7-e619ce93091a?setAttribution=mls&wl=true&initialViewType=pano&utm_source=dashboard

6455 S. Yosemite St., Suite 500 Greenwood Village, CO 80111 USA
GET MORE INFORMATION
Broker Associate | IA.100097765






