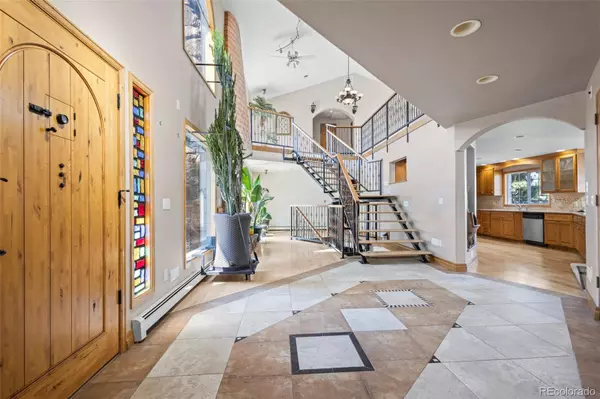4 Beds
7 Baths
7,597 SqFt
4 Beds
7 Baths
7,597 SqFt
Key Details
Property Type Single Family Home
Sub Type Single Family Residence
Listing Status Active
Purchase Type For Sale
Square Footage 7,597 sqft
Price per Sqft $236
Subdivision Car-O-Mor Heights
MLS Listing ID 6488656
Style Contemporary
Bedrooms 4
Full Baths 1
Half Baths 2
Three Quarter Bath 4
Condo Fees $750
HOA Fees $750/ann
HOA Y/N Yes
Abv Grd Liv Area 5,276
Year Built 1972
Annual Tax Amount $8,529
Tax Year 2024
Lot Size 0.335 Acres
Acres 0.34
Property Sub-Type Single Family Residence
Source recolorado
Property Description
Step into elegance & comfort at this stunning 7,597 sq ft custom home, nestled in one of Golden's most sought-after neighborhoods. With 4 spacious ensuite bedrooms, 7 bathrooms, & awe-inspiring views of both mountains & the lake, this property is a rare opportunity to live a Colorado dream.
From the moment you enter the grand foyer & take in the sweeping custom staircase, you'll feel the difference. The open floor plan welcomes you with a large, light-filled living room & walls of windows that capture breathtaking scenery. The gourmet kitchen features granite countertops, updated stainless steel appliances, & flows seamlessly into the main living space — perfect for entertaining or quiet evenings at home.
Upstairs, every bedroom includes its own private bath, while the Master Suite is a sanctuary with its own wrap-around deck, spa-like bathroom with whirlpool tub, dual walk-in closets & spectacular views of both the mountains & lake.
Enjoy your mornings with coffee on the large private deck as you watch wildlife by the lake, or head out for a swim, paddleboard, or kayak session with your private lake membership. At night, relax in the walk-out basement entertainment level, complete with a custom bar, game room, fitness area, steam shower, & hot tub access.
Need room to work or create? A large private office & a 570 sq ft workshop w/ exterior access offer endless possibilities. Additional features include two newer central A/C units, a newer hot water heat boiler, updated appliances, built-in safes, remote-controlled blinds, & numerous custom upgrades throughout.
This home is designed for both quiet serenity & vibrant entertaining — all just minutes from top-rated schools, shopping, dining, and scenic walking trails.
Don't miss your chance to own this extraordinary home in a prime location with lake access, unforgettable views, and truly live the Colorado lifestyle.
Location
State CO
County Jefferson
Zoning R-1
Rooms
Basement Daylight, Exterior Entry, Finished, Full, Walk-Out Access
Interior
Interior Features Built-in Features, Ceiling Fan(s), Central Vacuum, Eat-in Kitchen, Entrance Foyer, Five Piece Bath, Granite Counters, High Ceilings, Open Floorplan, Pantry, Primary Suite, Sauna, Smoke Free, Walk-In Closet(s), Wet Bar
Heating Hot Water, Natural Gas
Cooling Attic Fan, Central Air
Flooring Carpet, Tile, Wood
Fireplaces Number 2
Fireplaces Type Family Room, Great Room
Fireplace Y
Appliance Cooktop, Dishwasher, Disposal, Gas Water Heater, Microwave, Oven, Refrigerator
Laundry Sink, In Unit
Exterior
Exterior Feature Balcony, Gas Grill, Private Yard, Rain Gutters, Spa/Hot Tub, Water Feature
Parking Features Circular Driveway, Concrete, Exterior Access Door, Finished Garage, Oversized, Storage
Garage Spaces 3.0
Utilities Available Electricity Connected, Natural Gas Connected
Waterfront Description Lake Front
View Lake, Mountain(s)
Roof Type Shake
Total Parking Spaces 5
Garage Yes
Building
Lot Description Landscaped, Open Space
Sewer Public Sewer
Water Public
Level or Stories Two
Structure Type Stone,Stucco
Schools
Elementary Schools Vanderhoof
Middle Schools Drake
High Schools Arvada West
School District Jefferson County R-1
Others
Senior Community No
Ownership Corporation/Trust
Acceptable Financing Cash, Conventional, Jumbo, VA Loan
Listing Terms Cash, Conventional, Jumbo, VA Loan
Special Listing Condition None
Pets Allowed Cats OK, Dogs OK, Yes
Virtual Tour https://www.zillow.com/view-imx/1de80aad-e676-41cd-8f17-e0f8bbad37b8?setAttribution=mls&wl=true&initialViewType=pano

6455 S. Yosemite St., Suite 500 Greenwood Village, CO 80111 USA
GET MORE INFORMATION
Broker Associate | IA.100097765






