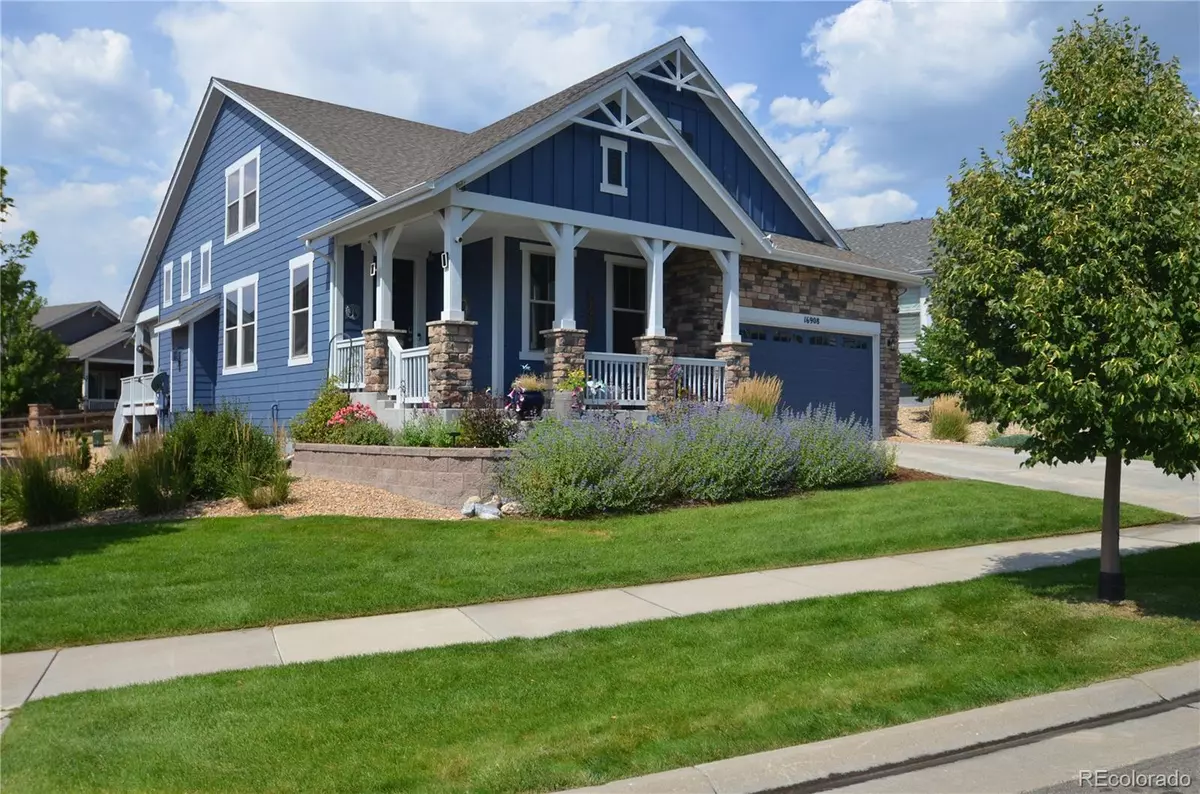3 Beds
3 Baths
4,073 SqFt
3 Beds
3 Baths
4,073 SqFt
Key Details
Property Type Single Family Home
Sub Type Single Family Residence
Listing Status Active
Purchase Type For Sale
Square Footage 4,073 sqft
Price per Sqft $203
Subdivision Leyden Rock
MLS Listing ID 1789877
Style Contemporary
Bedrooms 3
Full Baths 2
Half Baths 1
Condo Fees $93
HOA Fees $93/mo
HOA Y/N Yes
Abv Grd Liv Area 2,496
Year Built 2016
Annual Tax Amount $6,858
Tax Year 2024
Lot Size 7,449 Sqft
Acres 0.17
Property Sub-Type Single Family Residence
Source recolorado
Property Description
Step inside to find a bright and inviting interior, freshly updated with new interior paint and plush new carpeting throughout. The open-concept main level is filled with natural light from the abundant windows, creating a warm and welcoming atmosphere perfect for both everyday living and hosting gatherings. The gourmet kitchen is a true centerpiece, featuring upgraded granite countertops, modern appliances, abundant cabinetry, and a layout that flows seamlessly into the dining and living areas.
The main floor master suite offers a peaceful retreat with plenty of space, a large walk-in closet, and a spa-like ensuite bathroom. Upstairs, you'll find three additional bedrooms, a spacious loft ideal for a home office or lounge, and a full bath to accommodate family and guests. The home also includes thoughtful upgrades such as a built-in central vacuum system for convenience and a fully owned roof-mounted solar system for energy efficiency and cost savings.
Outside, the curb appeal is matched by the lifestyle the community provides. Leyden Rock is more than just a place to live—it's a vibrant, active neighborhood surrounded by natural beauty. Residents enjoy breathtaking panoramic views of the foothills, miles of scenic trails perfect for hiking and biking, multiple well-maintained parks, a refreshing community pool, and a welcoming clubhouse that serves as a hub for social gatherings and events.
Location
State CO
County Jefferson
Rooms
Basement Bath/Stubbed, Unfinished
Main Level Bedrooms 2
Interior
Heating Forced Air
Cooling Central Air
Fireplace N
Appliance Disposal, Dryer, Microwave, Oven, Range, Refrigerator, Washer
Exterior
Garage Spaces 2.0
Roof Type Composition
Total Parking Spaces 2
Garage Yes
Building
Sewer Public Sewer
Level or Stories Two
Structure Type Cement Siding
Schools
Elementary Schools Meiklejohn
Middle Schools Wayne Carle
High Schools Ralston Valley
School District Jefferson County R-1
Others
Senior Community No
Ownership Individual
Acceptable Financing Cash, Conventional, Qualified Assumption, VA Loan
Listing Terms Cash, Conventional, Qualified Assumption, VA Loan
Special Listing Condition None

6455 S. Yosemite St., Suite 500 Greenwood Village, CO 80111 USA
GET MORE INFORMATION
Broker Associate | IA.100097765






