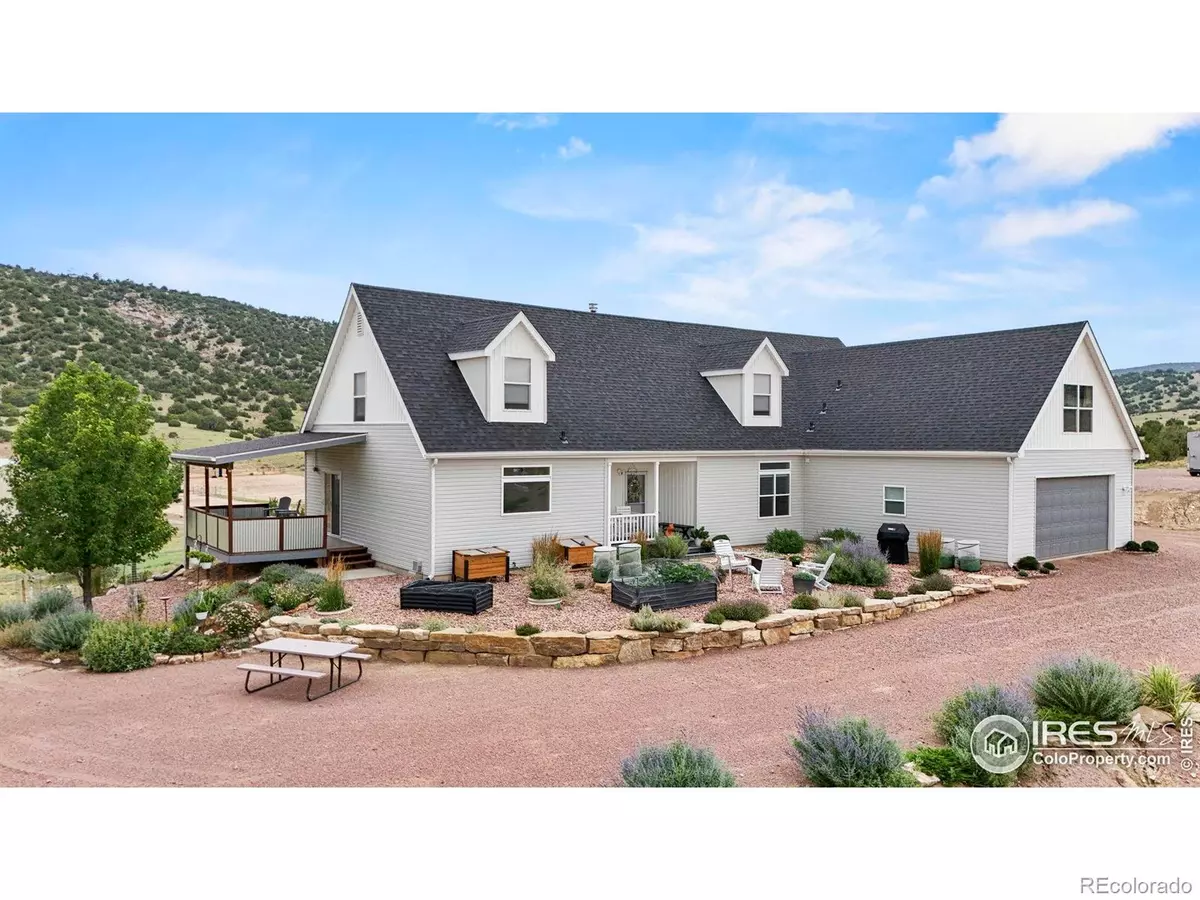5 Beds
5 Baths
4,260 SqFt
5 Beds
5 Baths
4,260 SqFt
Key Details
Property Type Single Family Home
Sub Type Single Family Residence
Listing Status Active
Purchase Type For Sale
Square Footage 4,260 sqft
Price per Sqft $348
Subdivision Canon City
MLS Listing ID IR1041340
Bedrooms 5
Full Baths 5
HOA Y/N No
Abv Grd Liv Area 4,260
Year Built 2008
Annual Tax Amount $3,843
Tax Year 2024
Lot Size 40.000 Acres
Acres 40.0
Property Sub-Type Single Family Residence
Source recolorado
Property Description
Location
State CO
County Fremont
Zoning R-3
Rooms
Basement None
Main Level Bedrooms 3
Interior
Interior Features Five Piece Bath, Wet Bar
Heating Forced Air, Propane
Cooling Central Air
Fireplaces Type Free Standing
Equipment Satellite Dish
Fireplace N
Appliance Dishwasher, Double Oven, Microwave, Oven, Refrigerator
Laundry In Unit
Exterior
Garage Spaces 2.0
Fence Fenced
Utilities Available Internet Access (Wired)
View Mountain(s)
Roof Type Composition
Total Parking Spaces 2
Garage Yes
Building
Lot Description Level
Water Well
Level or Stories One
Structure Type Vinyl Siding
Schools
Elementary Schools Washington
Middle Schools Canon City
High Schools Canon City
School District Canon City Re-1
Others
Ownership Individual
Acceptable Financing Cash, Conventional
Listing Terms Cash, Conventional

6455 S. Yosemite St., Suite 500 Greenwood Village, CO 80111 USA
GET MORE INFORMATION
Broker Associate | IA.100097765






