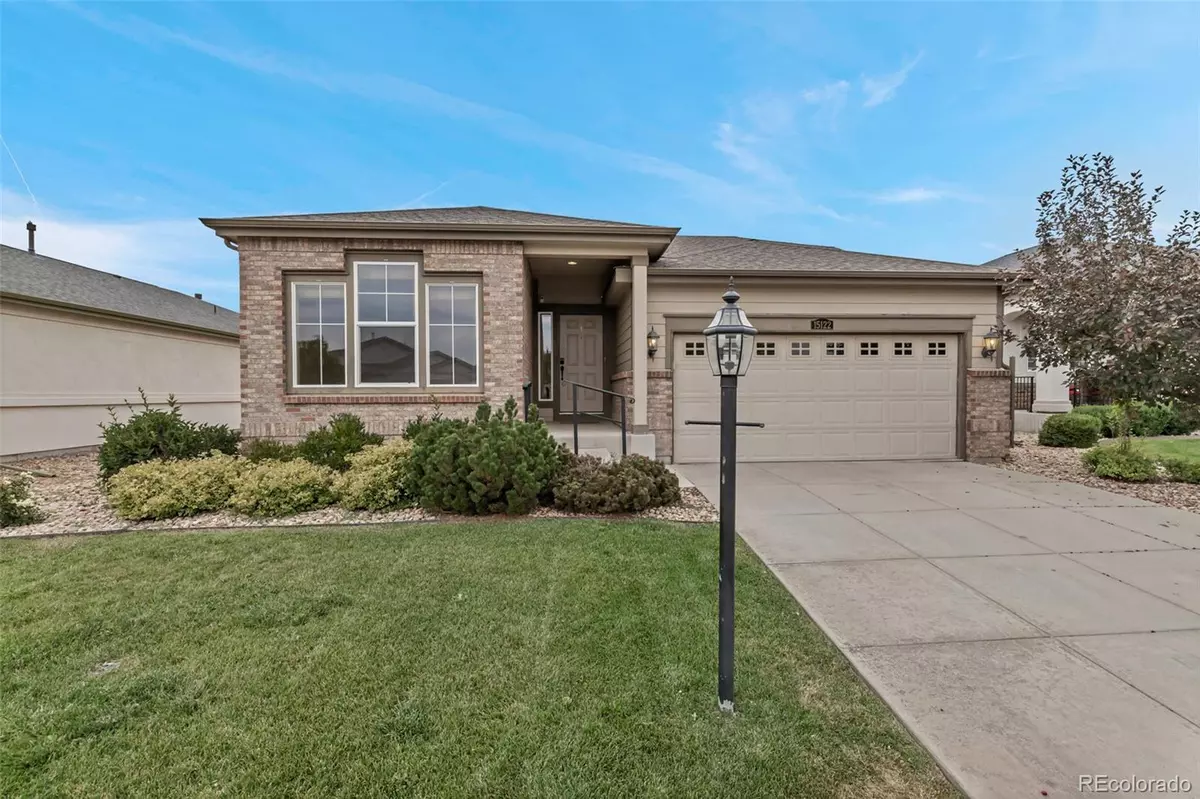2 Beds
3 Baths
4,296 SqFt
2 Beds
3 Baths
4,296 SqFt
Key Details
Property Type Single Family Home
Sub Type Single Family Residence
Listing Status Active
Purchase Type For Sale
Square Footage 4,296 sqft
Price per Sqft $162
Subdivision Heritage Todd Creek
MLS Listing ID 5897714
Bedrooms 2
Full Baths 2
Three Quarter Bath 1
Condo Fees $300
HOA Fees $300/qua
HOA Y/N Yes
Abv Grd Liv Area 2,148
Year Built 2012
Annual Tax Amount $7,018
Tax Year 2024
Lot Size 9,341 Sqft
Acres 0.21
Property Sub-Type Single Family Residence
Source recolorado
Property Description
Upon entering, you'll be captivated by the elegant hardwood flooring that flows through the entryway, dining room, and kitchen. The chef's kitchen is a dream come true, featuring double ovens, a gas stove, granite countertops, and an abundance of cupboard space with convenient roll-out shelves. The open floor plan is complemented by extra-wide, wheelchair-accessible hallways, ensuring both style and ease of living.
The cozy great room serves as the perfect gathering space, complete with a gas fireplace, ceiling fan, and access to a covered patio ideal for year-round relaxation and entertainment. The primary suite is a bright and welcoming retreat, boasting a spacious walk-in closet and a luxurious en-suite bathroom equipped with dual sinks, a large walk-in shower, and beautifully crafted tile flooring.
For those looking to personalize their living space, the massive unfinished basement is fully insulated and comes with rough-in plumbing, a radon mitigation system, and a sump pit/pump, making it a blank canvas for your creative vision.
When you call Heritage Todd Creek home, you'll enjoy a wealth of amenities designed to enhance your lifestyle. These include both indoor and outdoor pools, a top-of-the-line fitness center, a delightful restaurant, a golf course, and both tennis and pickleball courts—providing countless opportunities to stay active and enjoy life to its fullest.
Conveniently located just minutes from E-470, this home offers easy highway access to explore all that Colorado has to offer.
Location
State CO
County Adams
Rooms
Basement Unfinished
Main Level Bedrooms 2
Interior
Interior Features Ceiling Fan(s), Granite Counters, High Speed Internet, Kitchen Island, Open Floorplan, Radon Mitigation System, Smoke Free, Walk-In Closet(s)
Heating Forced Air
Cooling Central Air
Flooring Carpet, Tile, Wood
Fireplaces Number 1
Fireplaces Type Great Room
Fireplace Y
Appliance Dishwasher, Disposal, Dryer, Microwave, Oven, Refrigerator, Washer
Exterior
Exterior Feature Gas Grill
Parking Features Oversized
Garage Spaces 3.0
Pool Indoor, Outdoor Pool
View Golf Course, Mountain(s)
Roof Type Composition
Total Parking Spaces 3
Garage Yes
Building
Lot Description Cul-De-Sac
Sewer Public Sewer
Water Public
Level or Stories One
Structure Type Frame,Stone
Schools
Elementary Schools Brantner
Middle Schools Roger Quist
High Schools Riverdale Ridge
School District School District 27-J
Others
Senior Community Yes
Ownership Individual
Acceptable Financing 1031 Exchange, Cash, Conventional, FHA, VA Loan
Listing Terms 1031 Exchange, Cash, Conventional, FHA, VA Loan
Special Listing Condition None
Pets Allowed Cats OK, Dogs OK
Virtual Tour https://www.zillow.com/view-imx/ce92aa3e-6923-4474-8d79-6de99c29722b?setAttribution=mls&wl=true&initialViewType=pano

6455 S. Yosemite St., Suite 500 Greenwood Village, CO 80111 USA
GET MORE INFORMATION
Broker Associate | IA.100097765






