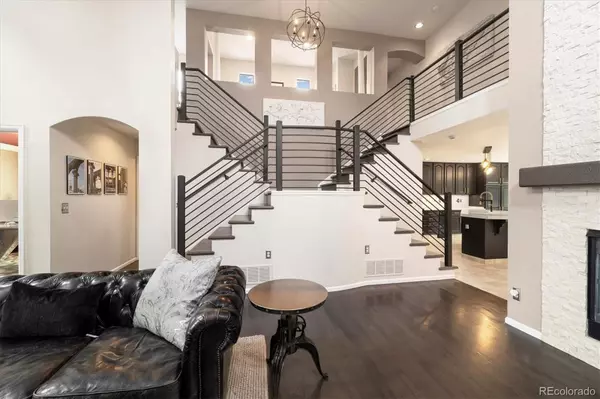4 Beds
4 Baths
3,333 SqFt
4 Beds
4 Baths
3,333 SqFt
OPEN HOUSE
Sat Aug 02, 11:00am - 1:00pm
Key Details
Property Type Single Family Home
Sub Type Single Family Residence
Listing Status Active
Purchase Type For Sale
Square Footage 3,333 sqft
Price per Sqft $281
Subdivision Highlands Ranch
MLS Listing ID 8785883
Style Contemporary
Bedrooms 4
Full Baths 3
Half Baths 1
Condo Fees $168
HOA Fees $168/qua
HOA Y/N Yes
Abv Grd Liv Area 2,458
Year Built 2000
Annual Tax Amount $4,682
Tax Year 2024
Lot Size 8,276 Sqft
Acres 0.19
Property Sub-Type Single Family Residence
Source recolorado
Property Description
• Elegant 2-story home in Lantern Hill with over 3.300 finished sq ft
• Expansive open layout blends formal rooms and everyday comfort
• Updated kitchen with quartz counters, bespoke Big Chill refrigerator, gas range island, and breakfast nook
• Solid hardwood floors, vaulted ceilings, and abundant natural light throughout
• Primary suite with sitting area, dressing room, private balcony, and luxurious spa-inspired ensuite bath
• Fully finished basement with kitchenette, large bedroom, and full bath
• New roof (2024) and top of the line Fujitsu furnace just 2.5 years old
• Exceptional landscaping, curb appeal, and tranquil backyard patio
• Heated garage, whole house security system, front door and frame custom made of steel
• Located near top-rated schools, parks, and Highlands Ranch amenities
• Easy access to highways: 20 mins to DTC, 13 mins to Park Meadows and Costco, 30 mins to Union Station
• Move-in ready — schedule your showing today!
Location
State CO
County Douglas
Zoning PDU
Rooms
Basement Crawl Space, Finished, Full
Interior
Interior Features Eat-in Kitchen, In-Law Floorplan, Quartz Counters, Smart Thermostat, Vaulted Ceiling(s)
Heating Forced Air
Cooling Central Air
Flooring Tile, Wood
Fireplaces Type Family Room, Gas
Fireplace N
Appliance Disposal, Dryer, Gas Water Heater, Microwave, Oven, Range, Range Hood, Refrigerator, Self Cleaning Oven, Trash Compactor, Washer
Laundry In Unit
Exterior
Exterior Feature Balcony, Garden, Smart Irrigation, Water Feature
Parking Features 220 Volts, Heated Garage, Lighted, Oversized
Garage Spaces 2.0
Roof Type Shingle
Total Parking Spaces 6
Garage Yes
Building
Foundation Concrete Perimeter
Sewer Public Sewer
Level or Stories Two
Structure Type Frame,Stucco
Schools
Elementary Schools Summit View
Middle Schools Mountain Ridge
High Schools Mountain Vista
School District Douglas Re-1
Others
Senior Community No
Ownership Individual
Acceptable Financing Cash, Conventional, FHA, VA Loan
Listing Terms Cash, Conventional, FHA, VA Loan
Special Listing Condition None
Virtual Tour https://www.zillow.com/view-imx/1969afd3-161a-4467-b067-bfb6e6a4de39?setAttribution=mls&wl=true&initialViewType=pano

6455 S. Yosemite St., Suite 500 Greenwood Village, CO 80111 USA
GET MORE INFORMATION
Broker Associate | IA.100097765






