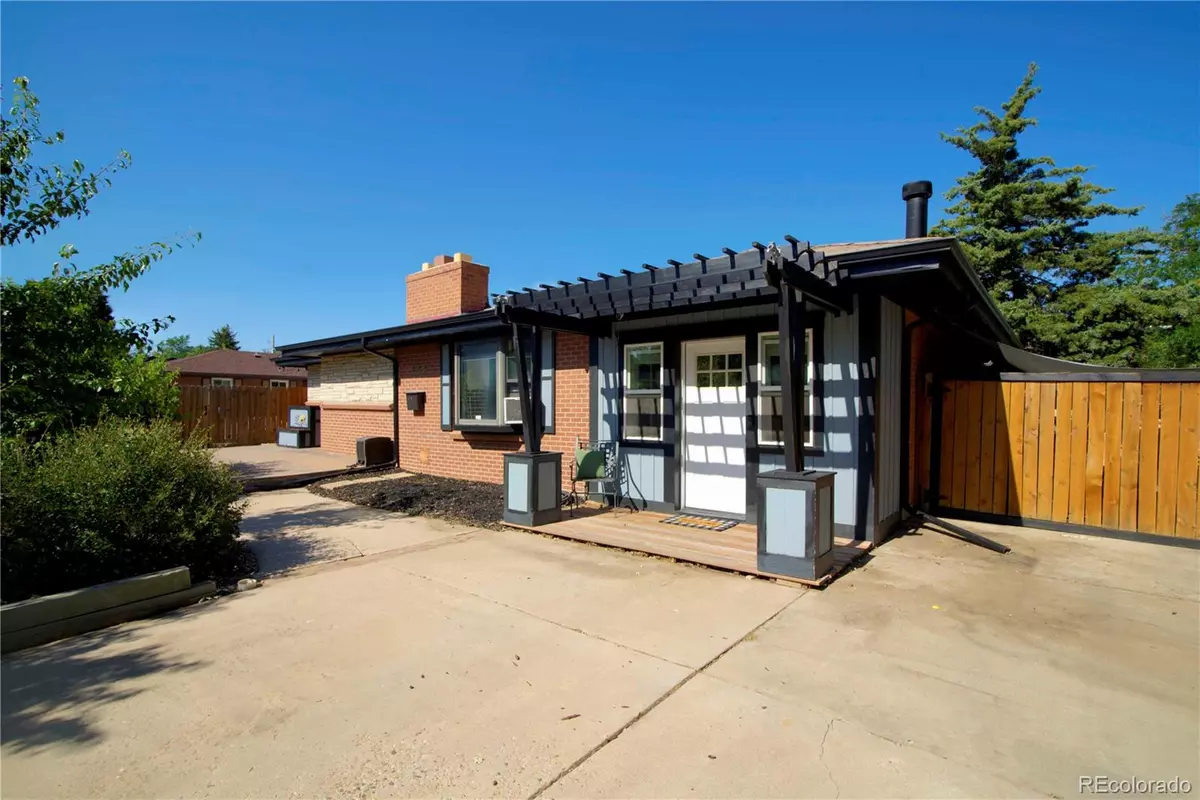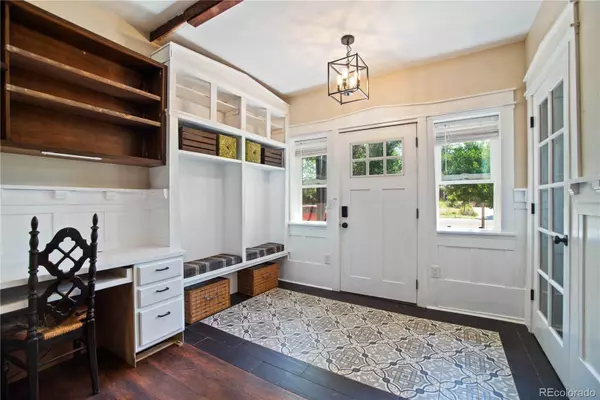
6 Beds
4 Baths
3,022 SqFt
6 Beds
4 Baths
3,022 SqFt
Key Details
Property Type Single Family Home
Sub Type Single Family Residence
Listing Status Active Under Contract
Purchase Type For Sale
Square Footage 3,022 sqft
Price per Sqft $178
Subdivision Highland Park
MLS Listing ID 9655748
Style Mid-Century Modern
Bedrooms 6
Full Baths 1
Three Quarter Bath 3
HOA Y/N No
Abv Grd Liv Area 1,513
Year Built 1959
Annual Tax Amount $2,782
Tax Year 2024
Lot Size 9,060 Sqft
Acres 0.21
Property Sub-Type Single Family Residence
Source recolorado
Property Description
Tucked away on a quiet street, this charming 6-bed, 4-bath home offers over 3,000 sq ft of finished living space with incredible flexibility for multi-gen living, short-term rentals, or creative house hacking. A private suite with its own entrance, patio, and kitchenette is perfect for guests or Airbnb, while the finished basement features large egress windows, a renovated bath, and a second kitchen for extended stays or separate quarters. Inside, enjoy 3 fireplaces, skylights, and built-ins that add warmth and character throughout. The entertainer's backyard offers multiple patios, a hot tub, grilling area, and low-maintenance landscaping. A new Class 4 roof and new furnace are both being installed this coming week, along with recent electrical and plumbing updates. A rare opportunity with endless potential—move-in ready!
Location
State CO
County Arapahoe
Zoning RES
Rooms
Basement Finished, Full, Interior Entry
Main Level Bedrooms 4
Interior
Interior Features Breakfast Bar, Built-in Features, Butcher Counters, Ceiling Fan(s), Eat-in Kitchen, Granite Counters, Pantry, Hot Tub, Stone Counters, Walk-In Closet(s)
Heating Forced Air
Cooling Air Conditioning-Room
Flooring Bamboo, Carpet, Laminate, Tile, Wood
Fireplaces Number 3
Fireplaces Type Electric, Family Room, Living Room, Primary Bedroom, Wood Burning
Fireplace Y
Appliance Convection Oven, Cooktop, Dishwasher, Disposal, Double Oven, Dryer, Microwave, Refrigerator, Washer
Laundry In Unit, Laundry Closet
Exterior
Exterior Feature Private Yard, Spa/Hot Tub
Fence Full
Utilities Available Cable Available, Electricity Available, Electricity Connected, Natural Gas Available, Natural Gas Connected, Phone Connected
Roof Type Composition
Garage No
Building
Lot Description Level
Sewer Public Sewer
Water Public
Level or Stories One
Structure Type Brick,Frame,Stone
Schools
Elementary Schools Lansing
Middle Schools South
High Schools Aurora Central
School District Adams-Arapahoe 28J
Others
Senior Community No
Ownership Individual
Acceptable Financing Cash, Conventional, FHA, Other, VA Loan
Listing Terms Cash, Conventional, FHA, Other, VA Loan
Special Listing Condition None
Virtual Tour https://drive.google.com/file/d/1n7cGnXRkmOVCFMumf0tYfZ2-m9YP0apa/view?usp=sharing

6455 S. Yosemite St., Suite 500 Greenwood Village, CO 80111 USA
GET MORE INFORMATION

Broker Associate | IA.100097765






