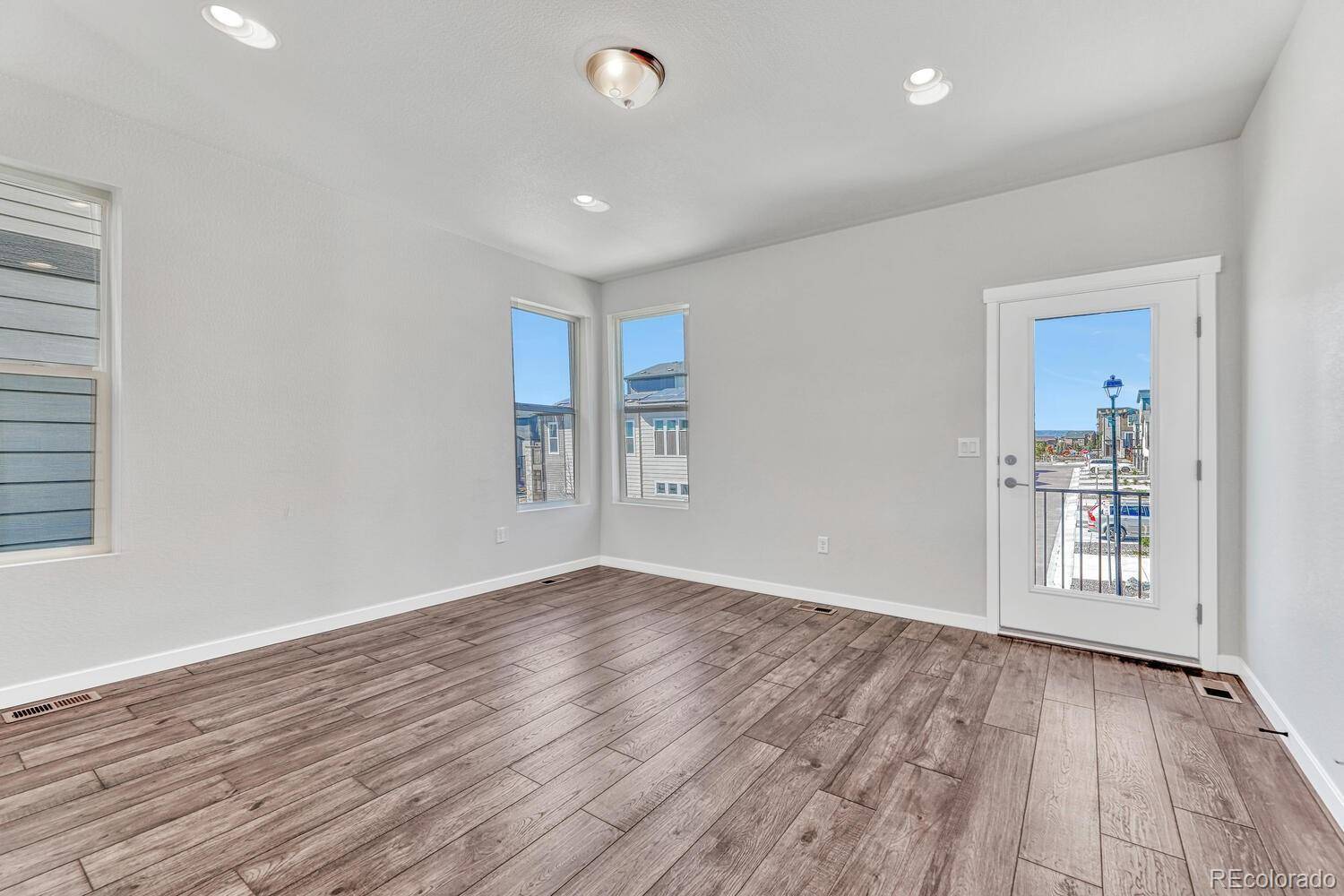3 Beds
4 Baths
2,130 SqFt
3 Beds
4 Baths
2,130 SqFt
Key Details
Property Type Single Family Home
Sub Type Single Family Residence
Listing Status Coming Soon
Purchase Type For Sale
Square Footage 2,130 sqft
Price per Sqft $232
Subdivision Wolf Ranch
MLS Listing ID 8903599
Bedrooms 3
Full Baths 3
Half Baths 1
Condo Fees $136
HOA Fees $136/mo
HOA Y/N Yes
Abv Grd Liv Area 2,130
Year Built 2022
Annual Tax Amount $1,767
Tax Year 2021
Lot Size 2,178 Sqft
Acres 0.05
Property Sub-Type Single Family Residence
Source recolorado
Property Description
Trash, pool and splash park membership are included in HOA dues. Snow removal and landscape maintenance in common areas only.
Location
State CO
County El Paso
Zoning PUD AO
Interior
Interior Features Eat-in Kitchen, Entrance Foyer, Kitchen Island, Open Floorplan, Pantry, Primary Suite, Quartz Counters, Walk-In Closet(s)
Heating Forced Air, Natural Gas
Cooling Central Air
Flooring Carpet, Tile, Vinyl
Fireplace Y
Appliance Dishwasher, Disposal, Dryer, Microwave, Oven, Refrigerator, Washer
Laundry In Unit
Exterior
Exterior Feature Balcony
Parking Features Concrete, Electric Vehicle Charging Station(s)
Garage Spaces 2.0
Fence Partial
Utilities Available Electricity Connected, Natural Gas Connected
View Mountain(s)
Roof Type Composition
Total Parking Spaces 2
Garage Yes
Building
Lot Description Irrigated, Landscaped
Sewer Public Sewer
Water Public
Level or Stories Tri-Level
Structure Type Frame,Stone,Wood Siding
Schools
Elementary Schools Legacy Peak
Middle Schools Timberview
High Schools Liberty
School District Academy 20
Others
Senior Community No
Ownership Individual
Acceptable Financing Cash, Conventional, FHA, VA Loan
Listing Terms Cash, Conventional, FHA, VA Loan
Special Listing Condition None

6455 S. Yosemite St., Suite 500 Greenwood Village, CO 80111 USA
GET MORE INFORMATION
Broker Associate | IA.100097765






