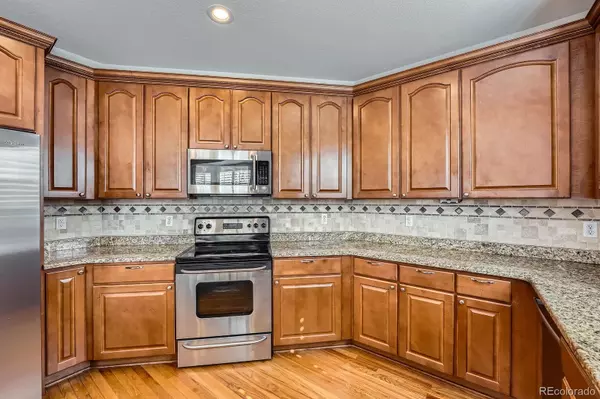4 Beds
3 Baths
3,288 SqFt
4 Beds
3 Baths
3,288 SqFt
Key Details
Property Type Single Family Home
Sub Type Single Family Residence
Listing Status Active Under Contract
Purchase Type For Sale
Square Footage 3,288 sqft
Price per Sqft $200
Subdivision The Meadows
MLS Listing ID 6761382
Style Traditional
Bedrooms 4
Full Baths 3
Condo Fees $259
HOA Fees $259/qua
HOA Y/N Yes
Abv Grd Liv Area 1,652
Year Built 2004
Annual Tax Amount $4,430
Tax Year 2024
Lot Size 7,536 Sqft
Acres 0.17
Property Sub-Type Single Family Residence
Source recolorado
Property Description
This meticulously maintained home offers low maintenance living with a freshly painted interior, a contemporary open floor plan drenched in natural light. The main level features a spacious primary suite, accompanied by a secondary bedroom, a living room, a dining area, and a kitchen, offering ample space for relaxation and privacy. Elegant Plantation Shutters throughout, equipped with Ring camera/doorbell, and high-efficiency rotary sprinklers. Concrete tile roof! You won't need to replace it for a long time!
Rental income opportunity: Lower-level space is ideal for ADU (Additional Dwelling Unit) as a two bedroom / one bath residence.
The neighborhood is highly desirable within the master-planned community, "The Meadows of Castle Rock!" Check out what's happening in The Meadows! https://meadowscastlerock.com/news-and-events/. For outdoor enthusiasts, trails start right around the corner, leading you to The Grange community center via the Native Legend Open Space, where you'll find summertime pools, playground and clubhouse. The Grange and Taft House are host to many great Castle Rock events. Located minutes from downtown Castle Rock, your new home is easily accessible to top-tier restaurants, shopping, and community amenities. Ideally located with easy access to I-25, commuting to both Denver and Colorado Springs is a breeze. This home truly offers the best of Castle Rock living!
Location
State CO
County Douglas
Rooms
Basement Daylight, Exterior Entry, Finished, Full, Walk-Out Access
Main Level Bedrooms 2
Interior
Interior Features Ceiling Fan(s), Five Piece Bath, Granite Counters, Primary Suite, Radon Mitigation System, Smoke Free, Vaulted Ceiling(s), Walk-In Closet(s)
Heating Forced Air
Cooling Central Air
Flooring Carpet, Wood
Fireplaces Number 1
Fireplaces Type Living Room
Fireplace Y
Appliance Dishwasher, Dryer, Gas Water Heater, Microwave, Oven, Refrigerator, Washer
Laundry In Unit
Exterior
Exterior Feature Garden, Private Yard
Parking Features Concrete, Lighted
Garage Spaces 2.0
Fence Full
Utilities Available Cable Available, Electricity Connected, Natural Gas Connected
Roof Type Concrete
Total Parking Spaces 2
Garage Yes
Building
Lot Description Corner Lot, Sloped
Foundation Concrete Perimeter
Sewer Public Sewer
Water Public
Level or Stories One
Structure Type Concrete,Frame,Wood Siding
Schools
Elementary Schools Soaring Hawk
Middle Schools Castle Rock
High Schools Castle View
School District Douglas Re-1
Others
Senior Community No
Ownership Individual
Acceptable Financing Conventional
Listing Terms Conventional
Special Listing Condition None
Virtual Tour https://cdn-properties.virtuance.com/689595/videos/3391_PRAIRIE_VISTA_DRIVE_V2.mp4

6455 S. Yosemite St., Suite 500 Greenwood Village, CO 80111 USA
GET MORE INFORMATION
Broker Associate | IA.100097765






