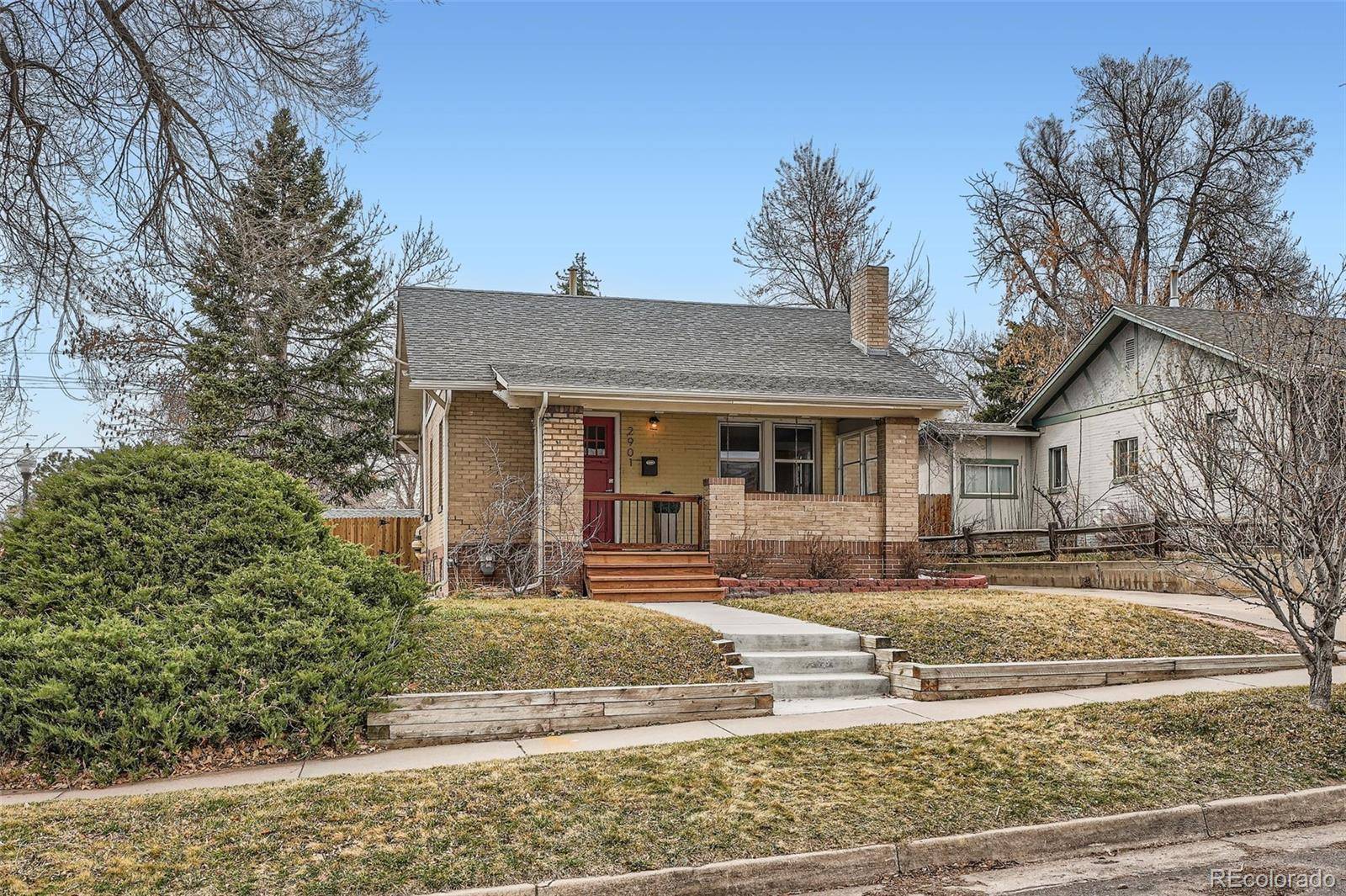5 Beds
2 Baths
1,809 SqFt
5 Beds
2 Baths
1,809 SqFt
Key Details
Property Type Single Family Home
Sub Type Single Family Residence
Listing Status Active Under Contract
Purchase Type For Sale
Square Footage 1,809 sqft
Price per Sqft $353
Subdivision Olinger Gardens
MLS Listing ID 5145607
Style Bungalow
Bedrooms 5
Full Baths 1
Three Quarter Bath 1
HOA Y/N No
Abv Grd Liv Area 1,014
Originating Board recolorado
Year Built 1927
Annual Tax Amount $3,005
Tax Year 2024
Lot Size 7,405 Sqft
Acres 0.17
Property Sub-Type Single Family Residence
Property Description
Step onto the welcoming front porch and into a sunlit living space featuring gleaming hardwood floors, exposed brick accents, and elegant built-ins. The classic casement windows fill the home with natural light, creating a warm and inviting atmosphere.
Situated on a spacious corner lot, this property boasts a large fenced backyard—perfect for outdoor entertaining, gardening, or simply relaxing. Off-street parking adds convenience, and the versatile layout offers endless possibilities—whether you need five full bedrooms, a dedicated office, or a cozy family room.
The City of Wheat Ridge may permit Accessory Dwelling Units (ADUs) in all residential homes, provided adherence to city regulations. Buyer to verify this incredible potential investment opportunity, allowing for future expansion such as an ADU, outbuilding, or additional living space.
Beyond the home, you'll find an unbeatable location! Enjoy easy access to Sloan's Lake, Main Street Edgewater, the vibrant Edgewater Public Marketplace, and an array of dining, shopping, and entertainment options.
Don't miss this rare opportunity to own a home filled with character, charm, and potential in one of Denver's most desirable neighborhood. Information provided herein is from sources deemed reliable but not guaranteed and is provided without the intention that any buyer rely upon it. Listing Broker takes no responsibility for its accuracy and all information must be independently verified by buyers.
Location
State CO
County Jefferson
Rooms
Basement Finished, Full
Main Level Bedrooms 2
Interior
Heating Forced Air
Cooling Central Air
Fireplace N
Exterior
Exterior Feature Private Yard
Fence Full
Roof Type Composition
Total Parking Spaces 3
Garage No
Building
Lot Description Corner Lot, Level
Sewer Public Sewer
Water Public
Level or Stories One
Structure Type Brick,Frame
Schools
Elementary Schools Lumberg
Middle Schools Jefferson
High Schools Jefferson
School District Jefferson County R-1
Others
Senior Community No
Ownership Individual
Acceptable Financing Cash, Conventional
Listing Terms Cash, Conventional
Special Listing Condition None
Virtual Tour https://www.zillow.com/view-imx/e388d824-bb57-48f5-8010-7500ccbbcec0?setAttribution=mls&wl=true&initialViewType=pano

6455 S. Yosemite St., Suite 500 Greenwood Village, CO 80111 USA
GET MORE INFORMATION
Broker Associate | IA.100097765






