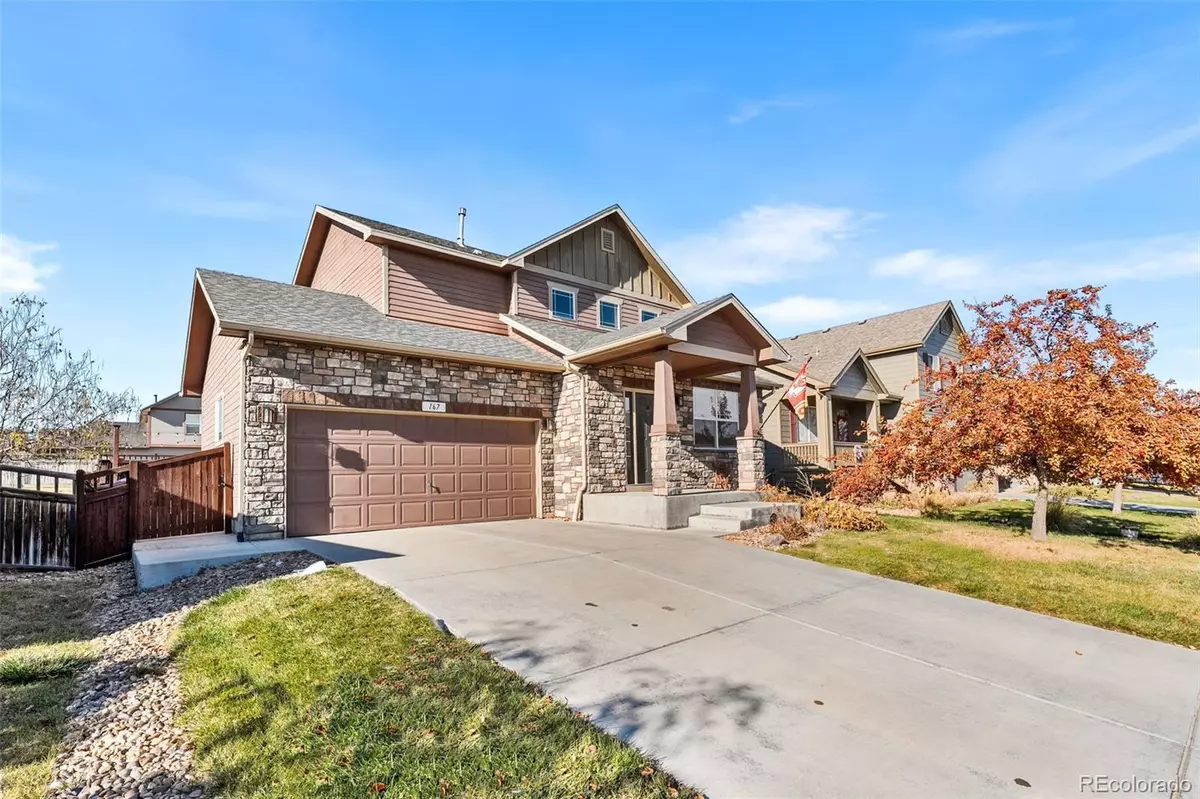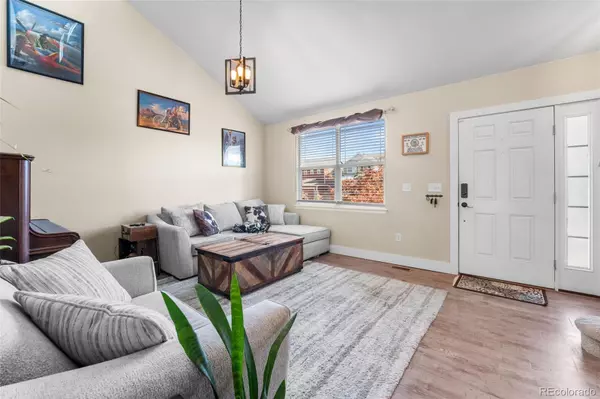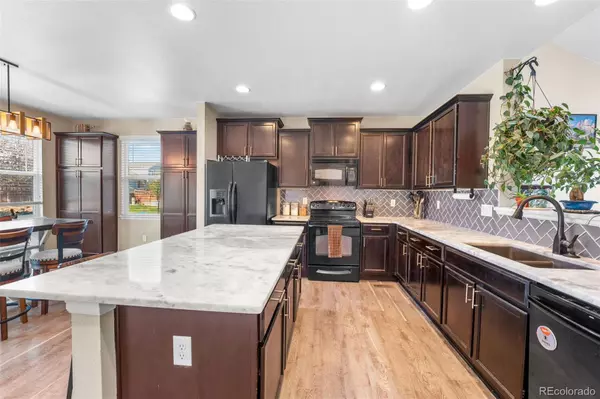
4 Beds
4 Baths
2,329 SqFt
4 Beds
4 Baths
2,329 SqFt
OPEN HOUSE
Sat Nov 23, 11:00am - 3:00pm
Sun Nov 24, 11:00am - 3:00pm
Key Details
Property Type Single Family Home
Sub Type Single Family Residence
Listing Status Active
Purchase Type For Sale
Square Footage 2,329 sqft
Price per Sqft $236
Subdivision Brighton Crossing
MLS Listing ID 9257269
Bedrooms 4
Full Baths 2
Half Baths 1
Condo Fees $283
HOA Fees $283/qua
HOA Y/N Yes
Originating Board recolorado
Year Built 2012
Annual Tax Amount $6,212
Tax Year 2023
Lot Size 6,969 Sqft
Acres 0.16
Property Description
Tons of sunshine with vaulted ceilings. The kitchen is open for entertaining with an eat in area. Beautiful
Quartzite Countertops! Luxury Vinyl Flooring! All appliances included. And tons of cabinetry! You won't be
disappointed by the open floor plan. The laundry is conveniently located on main level (washer/dryer
included) 3 large bedrooms and 2 baths upstairs are spacious for any furniture. The master bedroom has
a walk in closet and bathroom. Newly done basement is perfect for guests or hangout area. Community
boosts a lot of incentives such as pools, dog park, trails and workout centers. The large backyard great for
spending time with the family. Close to I-76 and shopping.
Location
State CO
County Adams
Rooms
Basement Finished
Interior
Interior Features Eat-in Kitchen, High Speed Internet, Open Floorplan, Primary Suite, Quartz Counters, Radon Mitigation System, Smoke Free, Vaulted Ceiling(s), Walk-In Closet(s)
Heating Forced Air
Cooling Central Air
Flooring Carpet, Laminate, Vinyl
Fireplace N
Appliance Dishwasher, Disposal, Dryer, Freezer, Microwave, Oven, Range, Refrigerator, Self Cleaning Oven, Sump Pump, Washer
Exterior
Exterior Feature Private Yard, Rain Gutters
Garage Spaces 2.0
Roof Type Composition
Total Parking Spaces 2
Garage Yes
Building
Story Two
Sewer Community Sewer
Level or Stories Two
Structure Type Frame
Schools
Elementary Schools Northeast
Middle Schools Overland Trail
High Schools Brighton
School District School District 27-J
Others
Senior Community No
Ownership Individual
Acceptable Financing Cash, Conventional, FHA, VA Loan
Listing Terms Cash, Conventional, FHA, VA Loan
Special Listing Condition None

6455 S. Yosemite St., Suite 500 Greenwood Village, CO 80111 USA
GET MORE INFORMATION

Broker Associate | IA.100097765






