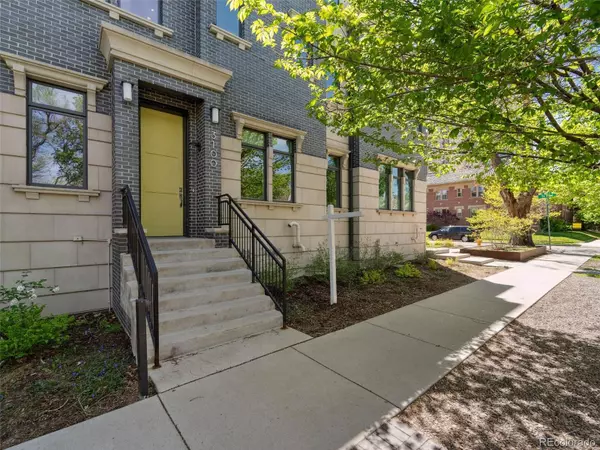
3 Beds
4 Baths
2,628 SqFt
3 Beds
4 Baths
2,628 SqFt
Key Details
Property Type Townhouse
Sub Type Townhouse
Listing Status Active
Purchase Type For Sale
Square Footage 2,628 sqft
Price per Sqft $469
Subdivision City Park
MLS Listing ID 4322839
Bedrooms 3
Full Baths 2
Half Baths 1
Three Quarter Bath 1
HOA Y/N No
Originating Board recolorado
Year Built 2014
Annual Tax Amount $7,131
Tax Year 2023
Property Description
Spanning three thoughtfully crafted levels, the home emphasizes functionality and flow, creating an inviting, adaptable atmosphere. Natural light fills the space, highlighting premium materials throughout.
The kitchen, featuring top-tier Viking appliances, is a hub of both aesthetics and practicality. Its open layout connects effortlessly to the living, dining areas, and an outdoor patio, making it ideal for both culinary creativity and social gatherings.
The primary suite combines a serene bedroom, luxurious bath, and spacious walk-in closet. An additional bedroom offers a similar retreat, providing comfort and privacy for residents or guests.
A versatile bonus area adapts to the occupants' needs, functioning as an extra bedroom, office, or creative space, maintaining the home’s theme of elegance and practicality.
The rooftop deck, ready for customization, invites outdoor kitchens, lounge setups, or dining spaces, offering panoramic views of the city skyline and nearby park.
The heated driveway is just an additional luxury this property affords.
This residence artfully balances historic inspiration with modern amenities, delivering an exceptional lifestyle rooted in Denver’s vibrant culture, the serenity of City Park, and cutting-edge comforts.
Location
State CO
County Denver
Zoning G-MU-3
Interior
Interior Features Built-in Features, Ceiling Fan(s), Eat-in Kitchen, Five Piece Bath, Kitchen Island, Open Floorplan, Primary Suite, Smoke Free, Walk-In Closet(s)
Heating Forced Air
Cooling Central Air
Flooring Carpet, Tile, Wood
Fireplaces Number 1
Fireplaces Type Living Room
Fireplace Y
Appliance Dishwasher, Microwave, Range, Range Hood, Refrigerator
Laundry In Unit
Exterior
Garage Electric Vehicle Charging Station(s)
Garage Spaces 2.0
Roof Type Rolled/Hot Mop
Total Parking Spaces 2
Garage Yes
Building
Story Three Or More
Sewer Public Sewer
Water Public
Level or Stories Three Or More
Structure Type Brick,Concrete,Stucco
Schools
Elementary Schools Teller
Middle Schools Morey
High Schools East
School District Denver 1
Others
Senior Community No
Ownership Individual
Acceptable Financing Cash, Conventional, Other
Listing Terms Cash, Conventional, Other
Special Listing Condition None

6455 S. Yosemite St., Suite 500 Greenwood Village, CO 80111 USA
GET MORE INFORMATION

Broker Associate | IA.100097765






