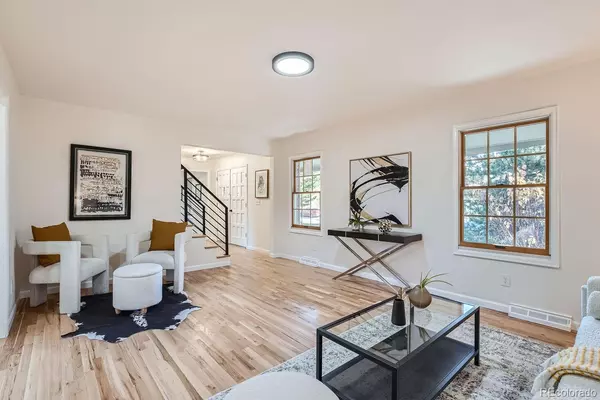
5 Beds
5 Baths
3,288 SqFt
5 Beds
5 Baths
3,288 SqFt
OPEN HOUSE
Sun Nov 24, 11:00am - 1:00pm
Key Details
Property Type Single Family Home
Sub Type Single Family Residence
Listing Status Active
Purchase Type For Sale
Square Footage 3,288 sqft
Price per Sqft $456
Subdivision Gunbarrel Green
MLS Listing ID 6857390
Bedrooms 5
Full Baths 1
Half Baths 1
Three Quarter Bath 3
Condo Fees $100
HOA Fees $100/ann
HOA Y/N Yes
Abv Grd Liv Area 2,352
Originating Board recolorado
Year Built 1967
Annual Tax Amount $5,197
Tax Year 2023
Lot Size 0.290 Acres
Acres 0.29
Property Description
Located on quiet street in a great neighborhood, this home sits on over a quarter acre, with mature trees for privacy.
Inside this home has hardwood floors throughout the main and upper floor! With a separate living, family, and dining room there is plenty of space on the main floor to spread out in and make your own. Additionally, the beautiful brick fireplace in the family room is perfect for a cozy evening. The kitchen has tons of counter space and a large, eat-in island.
Upstairs are 3 bedrooms, each with their own bathroom (2 of which are attached), as well as an office which would also make so an excellent nursery room if needed. The large primary bedroom comes with a walk-in closet, bathroom with a double vanity and huge walk in shower, as well as a separate closet with it's own washer and dryer.
In the basement you'll find 2 more bedrooms with large conforming egress windows, more space for a living/rec room, another 3/4 bath and the utility room with plenty of storage space.
In addition to the cosmetic updates there is a new roof with warranty, new appliances and toilets throughout, a tankless water heater, and EV charger in the garage!
Virtual Tour: https://my.matterport.com/show/?m=D5C7Yz6xgMA&mls=1
Michael Webb with BMO is seller's preferred lender. Has excellent jumbo rates/products and a no doc rate reduction buyer's can use up to once per year to lower rate! Michael Webb - (904)-294-2183, michaell.webb@bmo.com
Location
State CO
County Boulder
Zoning RR
Rooms
Basement Finished, Full
Interior
Interior Features Eat-in Kitchen, Entrance Foyer, Granite Counters, Kitchen Island, Open Floorplan, Primary Suite, Smoke Free, Walk-In Closet(s)
Heating Forced Air
Cooling Central Air
Flooring Carpet, Wood
Fireplaces Type Family Room, Wood Burning
Fireplace N
Appliance Convection Oven, Cooktop, Dishwasher, Disposal, Dryer, Freezer, Refrigerator, Self Cleaning Oven, Tankless Water Heater, Washer
Laundry In Unit, Laundry Closet
Exterior
Exterior Feature Private Yard, Rain Gutters
Garage 220 Volts, Concrete, Electric Vehicle Charging Station(s), Oversized
Garage Spaces 2.0
Fence Full
Utilities Available Electricity Connected
Roof Type Composition
Total Parking Spaces 2
Garage Yes
Building
Foundation Structural
Sewer Public Sewer
Water Public
Level or Stories Three Or More
Structure Type Brick
Schools
Elementary Schools Heatherwood
Middle Schools Platt
High Schools Fairview
School District Boulder Valley Re 2
Others
Senior Community No
Ownership Corporation/Trust
Acceptable Financing 1031 Exchange, Cash, Conventional, Jumbo, VA Loan
Listing Terms 1031 Exchange, Cash, Conventional, Jumbo, VA Loan
Special Listing Condition None

6455 S. Yosemite St., Suite 500 Greenwood Village, CO 80111 USA
GET MORE INFORMATION

Broker Associate | IA.100097765






