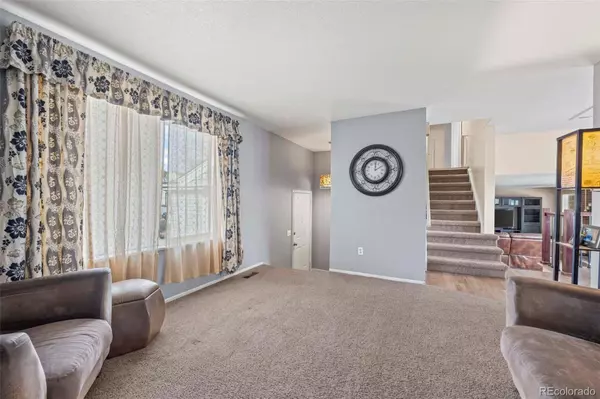
4 Beds
3 Baths
2,062 SqFt
4 Beds
3 Baths
2,062 SqFt
Key Details
Property Type Single Family Home
Sub Type Single Family Residence
Listing Status Pending
Purchase Type For Sale
Square Footage 2,062 sqft
Price per Sqft $242
Subdivision Woodglen
MLS Listing ID 2131069
Bedrooms 4
Full Baths 1
Three Quarter Bath 2
HOA Y/N No
Originating Board recolorado
Year Built 1977
Annual Tax Amount $2,898
Tax Year 2023
Lot Size 7,405 Sqft
Acres 0.17
Property Description
The tri-level layout welcomes you into either the living room, family room, or eat-in kitchen. The kitchen features wood flooring, freshly re-stained cabinets, granite counters, and stainless-steel appliances.
Upstairs, you’ll find the primary bedroom, two additional bedrooms, and a full bathroom. The lower level offers a versatile family room with a brick-surround wood-burning fireplace, direct access to the backyard, a laundry area, and an updated bathroom.
In the finished basement, there’s a flexible space perfect for recreation or an additional living area, a fourth bedroom, a bathroom with wood look tile flooring, and plenty of storage space.
Bring the entertainment outside to the well-maintained garden areas and a substantial covered patio perfect for outdoor gatherings. Located between I-25, E-470, and I-76, this home offers easy commuting access to DIA, Denver, and surrounding areas. Don’t miss the opportunity to own this beautiful tri-level home in a peaceful cul-de-sac!
Location
State CO
County Adams
Rooms
Basement Finished
Interior
Interior Features Eat-in Kitchen, Granite Counters, Walk-In Closet(s)
Heating Forced Air
Cooling Central Air
Flooring Carpet, Tile, Wood
Fireplaces Number 1
Fireplaces Type Family Room, Wood Burning
Fireplace Y
Appliance Dishwasher, Disposal, Microwave, Oven, Range
Laundry In Unit
Exterior
Exterior Feature Private Yard, Rain Gutters
Garage Spaces 2.0
Fence Full
Roof Type Composition
Total Parking Spaces 2
Garage Yes
Building
Lot Description Cul-De-Sac, Sprinklers In Front, Sprinklers In Rear
Story Tri-Level
Sewer Public Sewer
Water Public
Level or Stories Tri-Level
Structure Type Frame
Schools
Elementary Schools Cherry Drive
Middle Schools Shadow Ridge
High Schools Mountain Range
School District Adams 12 5 Star Schl
Others
Senior Community No
Ownership Individual
Acceptable Financing Cash, Conventional, FHA, VA Loan
Listing Terms Cash, Conventional, FHA, VA Loan
Special Listing Condition None

6455 S. Yosemite St., Suite 500 Greenwood Village, CO 80111 USA
GET MORE INFORMATION

Broker Associate | IA.100097765






