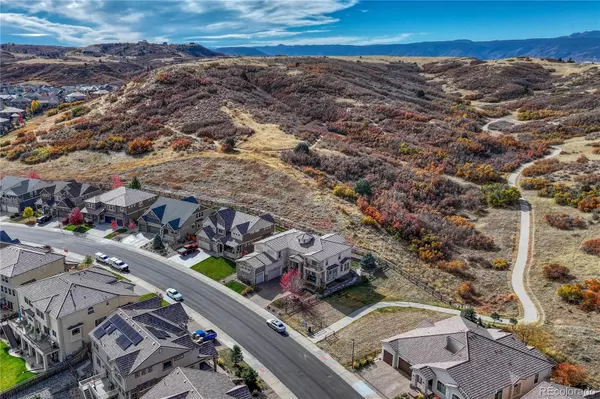
6 Beds
5 Baths
5,462 SqFt
6 Beds
5 Baths
5,462 SqFt
Key Details
Property Type Single Family Home
Sub Type Single Family Residence
Listing Status Active
Purchase Type For Sale
Square Footage 5,462 sqft
Price per Sqft $210
Subdivision The Meadows
MLS Listing ID 5783845
Style Traditional
Bedrooms 6
Full Baths 4
Three Quarter Bath 1
Condo Fees $259
HOA Fees $259/qua
HOA Y/N Yes
Originating Board recolorado
Year Built 2012
Annual Tax Amount $8,267
Tax Year 2024
Lot Size 8,276 Sqft
Acres 0.19
Property Description
Location
State CO
County Douglas
Rooms
Basement Finished, Full, Sump Pump
Main Level Bedrooms 1
Interior
Interior Features Built-in Features, Ceiling Fan(s), Five Piece Bath, Granite Counters, High Ceilings, High Speed Internet, In-Law Floor Plan, Kitchen Island, Open Floorplan, Smoke Free, Walk-In Closet(s), Wet Bar
Heating Forced Air, Natural Gas
Cooling Central Air
Flooring Laminate, Tile, Vinyl
Fireplaces Number 2
Fireplaces Type Basement, Electric, Gas, Gas Log, Living Room, Recreation Room
Fireplace Y
Appliance Dishwasher, Dryer, Gas Water Heater, Humidifier, Microwave, Range, Refrigerator, Sump Pump, Washer
Exterior
Exterior Feature Barbecue, Fire Pit, Gas Grill, Gas Valve, Private Yard
Garage Spaces 3.0
Fence Full
Utilities Available Electricity Connected, Natural Gas Connected
View Meadow, Mountain(s)
Roof Type Concrete
Total Parking Spaces 3
Garage Yes
Building
Lot Description Borders Public Land, Open Space, Sprinklers In Front, Sprinklers In Rear
Story Two
Sewer Public Sewer
Water Public
Level or Stories Two
Structure Type Frame,Stone,Stucco
Schools
Elementary Schools Clear Sky
Middle Schools Castle Rock
High Schools Castle View
School District Douglas Re-1
Others
Senior Community No
Ownership Individual
Acceptable Financing Cash, Conventional, FHA, Jumbo, VA Loan
Listing Terms Cash, Conventional, FHA, Jumbo, VA Loan
Special Listing Condition None
Pets Description Cats OK, Dogs OK, Yes

6455 S. Yosemite St., Suite 500 Greenwood Village, CO 80111 USA
GET MORE INFORMATION

Broker Associate | IA.100097765






