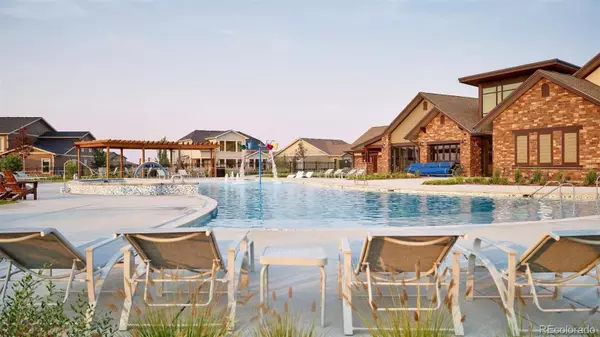
2 Beds
2 Baths
1,871 SqFt
2 Beds
2 Baths
1,871 SqFt
Key Details
Property Type Single Family Home
Sub Type Single Family Residence
Listing Status Pending
Purchase Type For Sale
Square Footage 1,871 sqft
Price per Sqft $320
Subdivision North Hill
MLS Listing ID 7001128
Style Traditional
Bedrooms 2
Full Baths 1
Three Quarter Bath 1
Condo Fees $126
HOA Fees $126/mo
HOA Y/N Yes
Originating Board recolorado
Year Built 2018
Annual Tax Amount $7,500
Tax Year 2023
Lot Size 6,969 Sqft
Acres 0.16
Property Description
Don`t miss this opportunity to be a part of our amenity rich community in Thornton! North Hill's resort-style amenities center features community gathering rooms, a zero-entry community pool, hot tub, state of the art fitness center, trails and 9-acre park with basketball court.
Location
State CO
County Adams
Rooms
Basement Crawl Space
Main Level Bedrooms 2
Interior
Interior Features Eat-in Kitchen, Entrance Foyer, High Ceilings, Kitchen Island, Open Floorplan, Primary Suite, Quartz Counters, Radon Mitigation System, Smoke Free, Solid Surface Counters, Walk-In Closet(s)
Heating Forced Air
Cooling Air Conditioning-Room
Flooring Carpet, Tile, Vinyl
Fireplaces Number 1
Fireplaces Type Gas
Fireplace Y
Appliance Cooktop, Dishwasher, Disposal, Microwave, Oven, Sump Pump, Tankless Water Heater
Exterior
Exterior Feature Private Yard, Rain Gutters
Garage Concrete
Garage Spaces 2.0
Utilities Available Cable Available, Electricity Available, Electricity Connected, Internet Access (Wired), Natural Gas Available, Natural Gas Connected, Phone Available
Roof Type Composition
Parking Type Concrete
Total Parking Spaces 2
Garage Yes
Building
Lot Description Landscaped, Level, Sloped, Sprinklers In Front, Sprinklers In Rear
Story One
Foundation Slab
Sewer Public Sewer
Water Public
Level or Stories One
Structure Type Cement Siding,Concrete,Frame,Stone,Steel,Stucco
Schools
Elementary Schools West Ridge
Middle Schools Roger Quist
High Schools Riverdale Ridge
School District School District 27-J
Others
Senior Community No
Ownership Builder
Acceptable Financing Cash, Conventional, FHA, Jumbo, VA Loan
Listing Terms Cash, Conventional, FHA, Jumbo, VA Loan
Special Listing Condition None
Pets Description Cats OK, Dogs OK

6455 S. Yosemite St., Suite 500 Greenwood Village, CO 80111 USA
GET MORE INFORMATION

Broker Associate | IA.100097765






