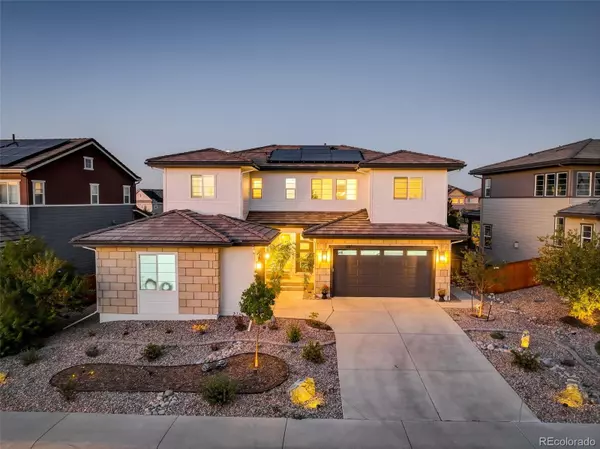
5 Beds
5 Baths
3,194 SqFt
5 Beds
5 Baths
3,194 SqFt
Key Details
Property Type Single Family Home
Sub Type Single Family Residence
Listing Status Active
Purchase Type For Sale
Square Footage 3,194 sqft
Price per Sqft $311
Subdivision Stepping Stone
MLS Listing ID 7885904
Style Contemporary
Bedrooms 5
Full Baths 3
Half Baths 1
Three Quarter Bath 1
Condo Fees $138
HOA Fees $138/mo
HOA Y/N Yes
Originating Board recolorado
Year Built 2015
Annual Tax Amount $7,403
Tax Year 2023
Lot Size 7,840 Sqft
Acres 0.18
Property Description
knobs and door hardware. Just adjacent to the kitchen is a comfortable dining room with brand new chandelier and
access to the well-maintained backyard, which backs to the neighborhood greenbelt,
creating a lovely sense of spaciousness. The covered patio, complete with retractable
screens, is perfect for enjoying morning coffee, family dinners, and more! Also on the main level, find a guest suite perfect for visitors, as well as a 3-car garage featuring a Tesla charger, 2 powerwalls, and plenty of room for vehicles, toys, and
extra storage. A thoughtfully-designed mudroom, spacious study, powder room, and
foyer are also found on the main level. Wander upstairs to explore a master suite to die for! 2 walk-in closets, 2
vanities with chic plumbing and an exceptional shower that will not disappoint. 3 secondary bedrooms with 2 baths, a laundry room, and a loft perfect for family
entertainment are also situated on this level. Close to I-25 and the light rail, Park Meadows Mall, hiking trails, restaurants, and great Douglas County schools, this lovingly maintained oasis will not last long!
Location
State CO
County Douglas
Rooms
Basement Bath/Stubbed, Unfinished
Main Level Bedrooms 1
Interior
Interior Features Eat-in Kitchen, Entrance Foyer, Granite Counters, High Ceilings, High Speed Internet, Jack & Jill Bathroom, Kitchen Island, Open Floorplan, Pantry, Primary Suite, Smoke Free, Solid Surface Counters, Vaulted Ceiling(s), Walk-In Closet(s)
Heating Forced Air, Natural Gas
Cooling Central Air
Flooring Carpet, Tile, Vinyl
Fireplaces Number 1
Fireplaces Type Gas, Great Room
Fireplace Y
Appliance Convection Oven, Cooktop, Dishwasher, Disposal, Double Oven, Dryer, Gas Water Heater, Microwave, Self Cleaning Oven, Washer, Water Purifier
Exterior
Exterior Feature Gas Valve, Lighting, Private Yard
Garage Concrete, Dry Walled, Electric Vehicle Charging Station(s), Insulated Garage, Lighted
Garage Spaces 3.0
Fence Full
Utilities Available Cable Available, Electricity Connected, Internet Access (Wired), Natural Gas Connected
Roof Type Concrete
Parking Type Concrete, Dry Walled, Electric Vehicle Charging Station(s), Insulated Garage, Lighted
Total Parking Spaces 3
Garage Yes
Building
Lot Description Greenbelt, Landscaped, Master Planned, Sprinklers In Front, Sprinklers In Rear
Story Two
Sewer Public Sewer
Water Public
Level or Stories Two
Structure Type Frame,Stone,Vinyl Siding
Schools
Elementary Schools Prairie Crossing
Middle Schools Sierra
High Schools Chaparral
School District Douglas Re-1
Others
Senior Community No
Ownership Individual
Acceptable Financing Cash, Conventional, Jumbo, VA Loan
Listing Terms Cash, Conventional, Jumbo, VA Loan
Special Listing Condition None
Pets Description Cats OK, Dogs OK

6455 S. Yosemite St., Suite 500 Greenwood Village, CO 80111 USA
GET MORE INFORMATION

Broker Associate | IA.100097765






