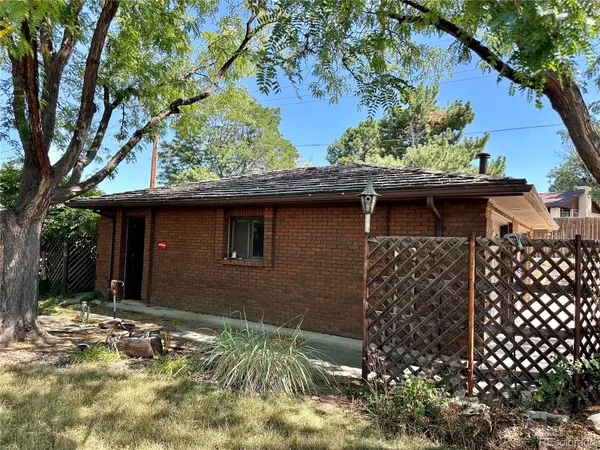
4 Beds
4 Baths
4,928 SqFt
4 Beds
4 Baths
4,928 SqFt
Key Details
Property Type Single Family Home
Sub Type Single Family Residence
Listing Status Active Under Contract
Purchase Type For Sale
Square Footage 4,928 sqft
Price per Sqft $162
Subdivision Meadow Hills
MLS Listing ID 4755219
Bedrooms 4
Full Baths 2
Three Quarter Bath 2
Condo Fees $200
HOA Fees $200/ann
HOA Y/N Yes
Originating Board recolorado
Year Built 1986
Annual Tax Amount $4,351
Tax Year 2023
Lot Size 0.660 Acres
Acres 0.66
Property Description
Location
State CO
County Arapahoe
Rooms
Basement Crawl Space, Finished, Partial
Main Level Bedrooms 3
Interior
Interior Features Ceiling Fan(s), Central Vacuum, Five Piece Bath, Laminate Counters, Primary Suite, Utility Sink, Walk-In Closet(s), Wet Bar
Heating Baseboard
Cooling None
Flooring Carpet
Fireplaces Number 1
Fireplaces Type Family Room, Wood Burning
Fireplace Y
Appliance Bar Fridge, Cooktop, Dishwasher, Disposal, Dryer, Microwave, Oven, Refrigerator, Washer
Exterior
Exterior Feature Lighting, Private Yard, Rain Gutters, Water Feature
Garage Circular Driveway, Concrete, Finished, Heated Garage, Lighted
Garage Spaces 5.0
Roof Type Other
Parking Type Circular Driveway, Concrete, Finished, Heated Garage, Lighted
Total Parking Spaces 5
Garage Yes
Building
Story One
Foundation Slab
Sewer Public Sewer
Water Public
Level or Stories One
Structure Type Brick
Schools
Elementary Schools Polton
Middle Schools Fox Ridge
High Schools Cherry Creek
School District Cherry Creek 5
Others
Senior Community No
Ownership Estate
Acceptable Financing Cash, Conventional, FHA, Jumbo, VA Loan
Listing Terms Cash, Conventional, FHA, Jumbo, VA Loan
Special Listing Condition None

6455 S. Yosemite St., Suite 500 Greenwood Village, CO 80111 USA
GET MORE INFORMATION

Broker Associate | IA.100097765






