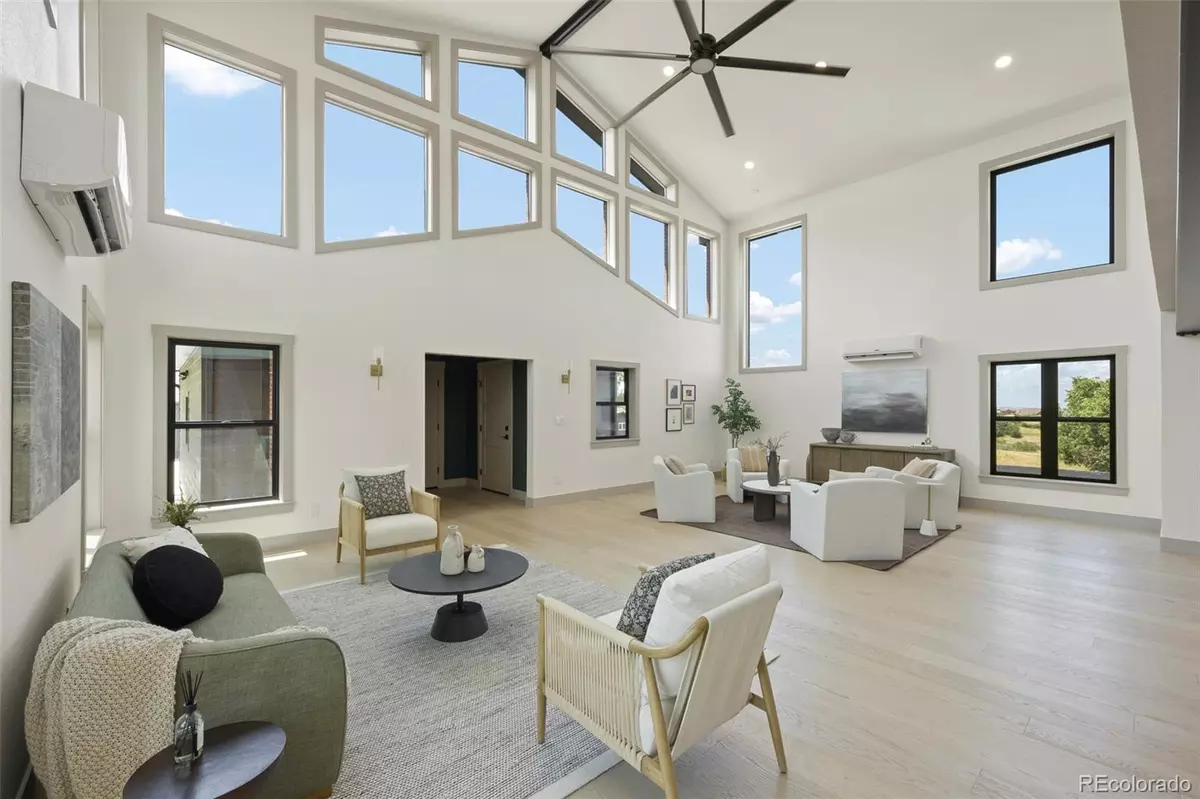
5 Beds
6 Baths
6,816 SqFt
5 Beds
6 Baths
6,816 SqFt
Key Details
Property Type Single Family Home
Sub Type Single Family Residence
Listing Status Active
Purchase Type For Sale
Square Footage 6,816 sqft
Price per Sqft $438
Subdivision Haystack Road
MLS Listing ID 5296308
Style Contemporary,Traditional
Bedrooms 5
Full Baths 2
Half Baths 2
Three Quarter Bath 2
HOA Y/N No
Originating Board recolorado
Year Built 2024
Annual Tax Amount $5,648
Tax Year 2023
Lot Size 6.380 Acres
Acres 6.38
Property Description
Location
State CO
County Douglas
Zoning RR
Rooms
Basement Finished, Partial, Walk-Out Access
Interior
Interior Features Breakfast Nook, Built-in Features, Butcher Counters, Ceiling Fan(s), Eat-in Kitchen, Entrance Foyer, Five Piece Bath, Granite Counters, High Ceilings, In-Law Floor Plan, Kitchen Island, Open Floorplan, Pantry, Primary Suite, Quartz Counters, Smoke Free, Utility Sink, Vaulted Ceiling(s), Walk-In Closet(s), Wet Bar
Heating Baseboard, Forced Air, Propane
Cooling Air Conditioning-Room, Central Air
Flooring Carpet, Tile, Wood
Fireplaces Number 3
Fireplaces Type Bedroom, Dining Room, Family Room, Gas, Living Room, Other, Primary Bedroom
Fireplace Y
Appliance Bar Fridge, Convection Oven, Dishwasher, Disposal, Double Oven, Dryer, Electric Water Heater, Freezer, Microwave, Range, Range Hood, Refrigerator, Washer, Water Softener
Exterior
Exterior Feature Fire Pit, Lighting, Private Yard
Garage Asphalt, Circular Driveway, Concrete, Oversized, Storage
Garage Spaces 9.0
Fence Partial
View City, Mountain(s), Plains, Valley
Roof Type Composition,Membrane
Parking Type Asphalt, Circular Driveway, Concrete, Oversized, Storage
Total Parking Spaces 10
Garage Yes
Building
Lot Description Foothills, Irrigated, Landscaped, Level, Many Trees, Meadow, Mountainous, Open Space, Rolling Slope, Secluded, Sprinklers In Front, Sprinklers In Rear, Suitable For Grazing
Story Two
Foundation Concrete Perimeter
Sewer Septic Tank
Water Well
Level or Stories Two
Structure Type Brick
Schools
Elementary Schools South Ridge
Middle Schools Mesa
High Schools Douglas County
School District Douglas Re-1
Others
Senior Community No
Ownership Corporation/Trust
Acceptable Financing Cash, Conventional, Jumbo, Other
Listing Terms Cash, Conventional, Jumbo, Other
Special Listing Condition None

6455 S. Yosemite St., Suite 500 Greenwood Village, CO 80111 USA
GET MORE INFORMATION

Broker Associate | IA.100097765






