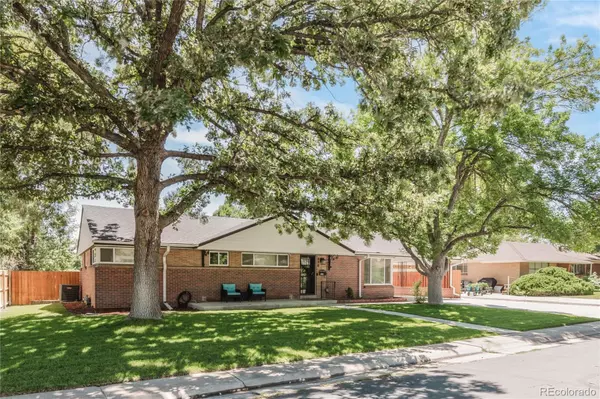
6 Beds
3 Baths
2,912 SqFt
6 Beds
3 Baths
2,912 SqFt
Key Details
Property Type Single Family Home
Sub Type Single Family Residence
Listing Status Pending
Purchase Type For Sale
Square Footage 2,912 sqft
Price per Sqft $264
Subdivision Meadowlark Hills
MLS Listing ID 5496526
Bedrooms 6
Full Baths 1
Three Quarter Bath 2
HOA Y/N No
Originating Board recolorado
Year Built 1954
Annual Tax Amount $3,575
Tax Year 2023
Lot Size 10,018 Sqft
Acres 0.23
Property Description
Step inside to discover a functional floor plan with an open-concept design in the main area, ideal for hosting gatherings. The kitchen is a highlight, boasting new cabinets, stunning quartz countertops, modern stainless steel appliances, a charming coffee bar, a banquette/breakfast nook, and additional seating at the island. This space seamlessly connects to both the living area and the dining room, creating a perfect blend of style and functionality.
On the main floor, you'll find four inviting bedrooms. Three of these bedrooms share a newly remodeled full bathroom, while the primary bedroom offers an en-suite 3/4 bath for added convenience.
Venture downstairs to the basement, where comfort reigns supreme. The family room serves as a versatile space, perfect for lounging, playing, or creating a personalized flex area complete with a convenient kitchenette. With endless possibilities, this area also includes an office and an additional bedroom to accommodate your needs.
Outside, the backyard is a true oasis, featuring a spacious patio, lush green grass, and ample room for your furry friends to roam freely. It's the ideal setting to enjoy Colorado's beautiful days and evenings, offering a perfect blend of relaxation and entertainment.
Experience the epitome of comfort and style in this Meadowlark Hills residence, where every detail has been thoughtfully curated to offer a welcoming and chic living environment.
Location
State CO
County Jefferson
Rooms
Basement Finished, Full
Main Level Bedrooms 4
Interior
Interior Features Breakfast Nook, Ceiling Fan(s), Eat-in Kitchen, Kitchen Island, Open Floorplan, Pantry, Primary Suite, Quartz Counters, Smoke Free
Heating Forced Air
Cooling Central Air
Flooring Carpet, Tile, Wood
Fireplace N
Appliance Cooktop, Dishwasher, Disposal, Microwave, Oven, Refrigerator
Exterior
Exterior Feature Dog Run, Private Yard
Garage Oversized, Storage
Garage Spaces 2.0
Fence Partial
Utilities Available Electricity Available, Internet Access (Wired)
Roof Type Composition
Parking Type Oversized, Storage
Total Parking Spaces 6
Garage No
Building
Lot Description Landscaped, Sprinklers In Front, Sprinklers In Rear
Story One
Sewer Public Sewer
Water Public
Level or Stories One
Structure Type Brick
Schools
Elementary Schools South Lakewood
Middle Schools Creighton
High Schools Lakewood
School District Jefferson County R-1
Others
Senior Community No
Ownership Individual
Acceptable Financing 1031 Exchange, Cash, Conventional, FHA, VA Loan
Listing Terms 1031 Exchange, Cash, Conventional, FHA, VA Loan
Special Listing Condition None

6455 S. Yosemite St., Suite 500 Greenwood Village, CO 80111 USA
GET MORE INFORMATION

Broker Associate | IA.100097765






