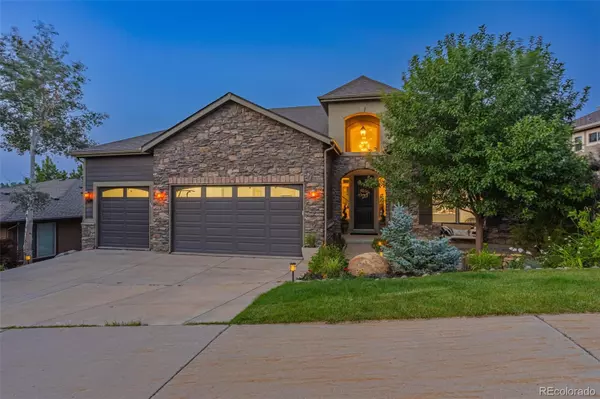
4 Beds
5 Baths
4,762 SqFt
4 Beds
5 Baths
4,762 SqFt
Key Details
Property Type Single Family Home
Sub Type Single Family Residence
Listing Status Active
Purchase Type For Sale
Square Footage 4,762 sqft
Price per Sqft $262
Subdivision The Woodlands
MLS Listing ID 8922499
Style Contemporary
Bedrooms 4
Full Baths 2
Three Quarter Bath 3
Condo Fees $187
HOA Fees $187/qua
HOA Y/N Yes
Originating Board recolorado
Year Built 2006
Annual Tax Amount $4,381
Tax Year 2023
Lot Size 8,712 Sqft
Acres 0.2
Property Description
Location
State CO
County Douglas
Rooms
Basement Finished, Walk-Out Access
Main Level Bedrooms 1
Interior
Interior Features Ceiling Fan(s), Eat-in Kitchen, Entrance Foyer, Five Piece Bath, Granite Counters, High Ceilings, High Speed Internet, Kitchen Island, Open Floorplan, Pantry, Primary Suite, Smart Thermostat, Solid Surface Counters, Vaulted Ceiling(s), Walk-In Closet(s), Wired for Data
Heating Forced Air
Cooling Central Air
Flooring Carpet, Tile, Wood
Fireplaces Number 2
Fireplaces Type Basement, Gas, Living Room
Fireplace Y
Appliance Dishwasher, Disposal, Double Oven, Down Draft, Dryer, Gas Water Heater, Microwave, Range, Tankless Water Heater, Washer
Exterior
Exterior Feature Balcony, Garden, Gas Valve, Lighting, Private Yard, Rain Gutters
Garage Dry Walled, Finished
Garage Spaces 3.0
Fence None
Utilities Available Electricity Connected, Internet Access (Wired), Natural Gas Connected, Phone Connected
View Mountain(s)
Roof Type Architecural Shingle
Total Parking Spaces 3
Garage Yes
Building
Lot Description Irrigated, Landscaped, Many Trees
Story Three Or More
Sewer Public Sewer
Water Public
Level or Stories Three Or More
Structure Type Stone,Stucco
Schools
Elementary Schools Castle Rock
Middle Schools Mesa
High Schools Douglas County
School District Douglas Re-1
Others
Senior Community No
Ownership Individual
Acceptable Financing Cash, Conventional, FHA, Jumbo, VA Loan
Listing Terms Cash, Conventional, FHA, Jumbo, VA Loan
Special Listing Condition None

6455 S. Yosemite St., Suite 500 Greenwood Village, CO 80111 USA
GET MORE INFORMATION

Broker Associate | IA.100097765






