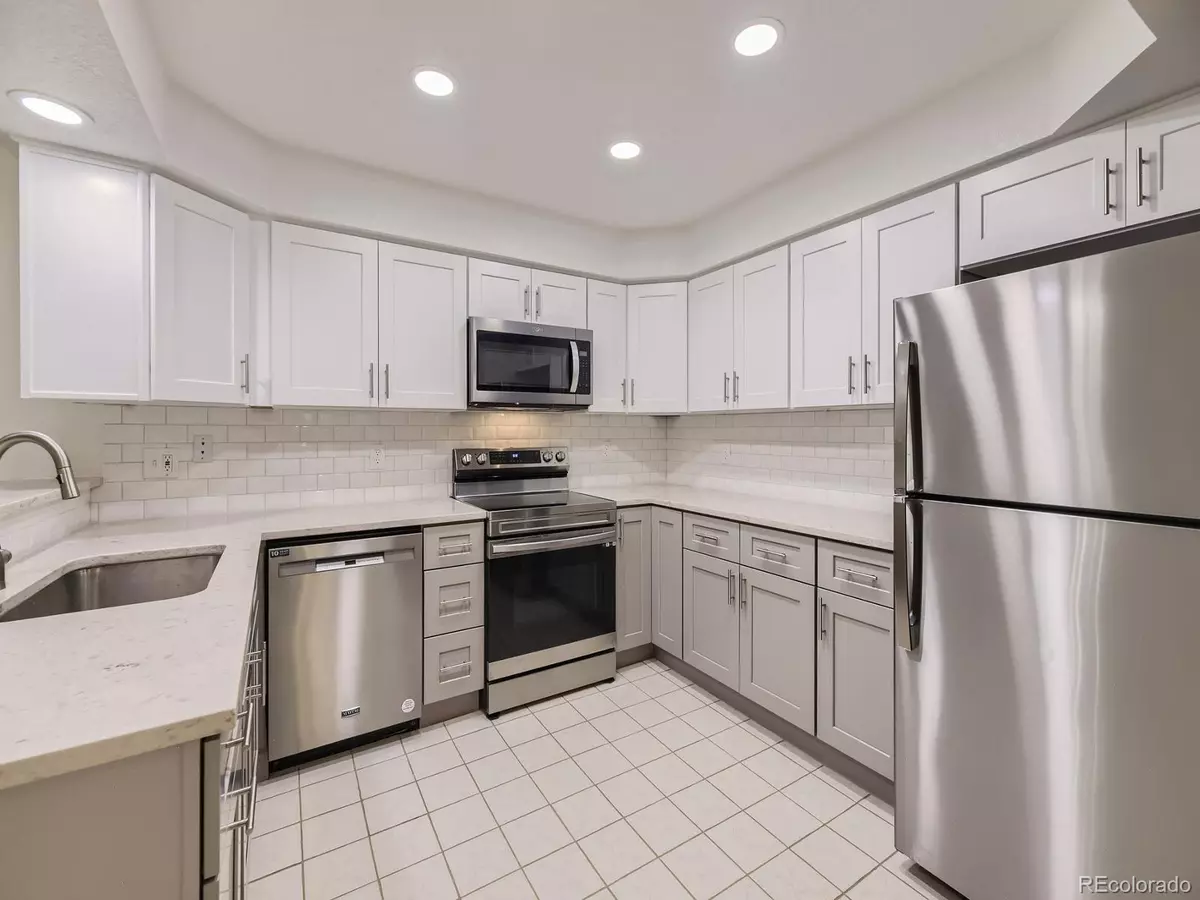
3 Beds
3 Baths
1,983 SqFt
3 Beds
3 Baths
1,983 SqFt
Key Details
Property Type Townhouse
Sub Type Townhouse
Listing Status Active
Purchase Type For Sale
Square Footage 1,983 sqft
Price per Sqft $295
Subdivision The Highlands 3Rd Flg Rep
MLS Listing ID 6256880
Style Contemporary
Bedrooms 3
Full Baths 2
Half Baths 1
Condo Fees $324
HOA Fees $324/mo
HOA Y/N Yes
Originating Board recolorado
Year Built 1983
Annual Tax Amount $2,732
Tax Year 2023
Lot Size 1,742 Sqft
Acres 0.04
Property Description
One of the largest models, this A-frame townhouse lives like a single-family home with minimal exterior maintenance. Vaulted ceilings soar to 22 ft in the living room and upstairs bathrooms, and 12 ft in all upstairs bedrooms. The $324/month HOA fee is among the lowest in Colorado, covering ground and structural maintenance, water, snow removal, and trash.
Inside, enjoy a freshly remodeled interior featuring a spacious living room with a cozy fireplace and natural light from a skylight. The large dining area flows into the brand-new kitchen with quartz countertops and stylish cabinets. The main floor includes a half bath and new flooring throughout. Step outside to a private covered patio, perfect for any weather, with a park across the street adding extra space for relaxation and recreation.
Upstairs, find three sizable bedrooms, including a luxurious primary suite with a five-piece bath, reglazed jetted tub, and new frameless shower doors. All bathrooms and the kitchen boast new quartz countertops. Additional updates include new paint, LED lighting, ceiling fans, high-quality luxury vinyl floors, and a new roof.
The 920 sq. ft. unfinished basement offers customization space and in-unit laundry. The HOA covers exterior and roof maintenance, lowering homeowner insurance costs. Enjoy community amenities like a pool and clubhouse.
This townhome provides a simplified, stunning living experience with easy access to recreation, fitness, shopping, and travel. Plus, benefit from a 1-0 rate buydown reducing your interest rate by 1% for the first year. Contact Team Wesselink for details; restrictions apply.
Location
State CO
County Arapahoe
Zoning Residential
Rooms
Basement Bath/Stubbed, Interior Entry, Unfinished
Interior
Interior Features Ceiling Fan(s), Eat-in Kitchen, Granite Counters, High Ceilings, High Speed Internet, Jet Action Tub, Pantry, Primary Suite, Smoke Free, Solid Surface Counters, Wet Bar
Heating Forced Air, Natural Gas
Cooling Central Air
Flooring Tile, Wood
Fireplaces Number 1
Fireplaces Type Family Room, Wood Burning
Fireplace Y
Appliance Dishwasher, Gas Water Heater, Microwave, Range, Refrigerator
Laundry In Unit
Exterior
Exterior Feature Rain Gutters
Garage Concrete, Lighted
Garage Spaces 2.0
Fence None
Utilities Available Cable Available, Electricity Connected, Internet Access (Wired), Natural Gas Not Available, Phone Available
Roof Type Composition
Parking Type Concrete, Lighted
Total Parking Spaces 2
Garage Yes
Building
Story Two
Foundation Slab
Sewer Public Sewer
Water Public
Level or Stories Two
Structure Type Frame,Wood Siding
Schools
Elementary Schools Sandburg
Middle Schools Powell
High Schools Arapahoe
School District Littleton 6
Others
Senior Community No
Ownership Individual
Acceptable Financing 1031 Exchange, Cash, Conventional, FHA, VA Loan
Listing Terms 1031 Exchange, Cash, Conventional, FHA, VA Loan
Special Listing Condition None
Pets Description Cats OK, Dogs OK, Yes

6455 S. Yosemite St., Suite 500 Greenwood Village, CO 80111 USA
GET MORE INFORMATION

Broker Associate | IA.100097765






